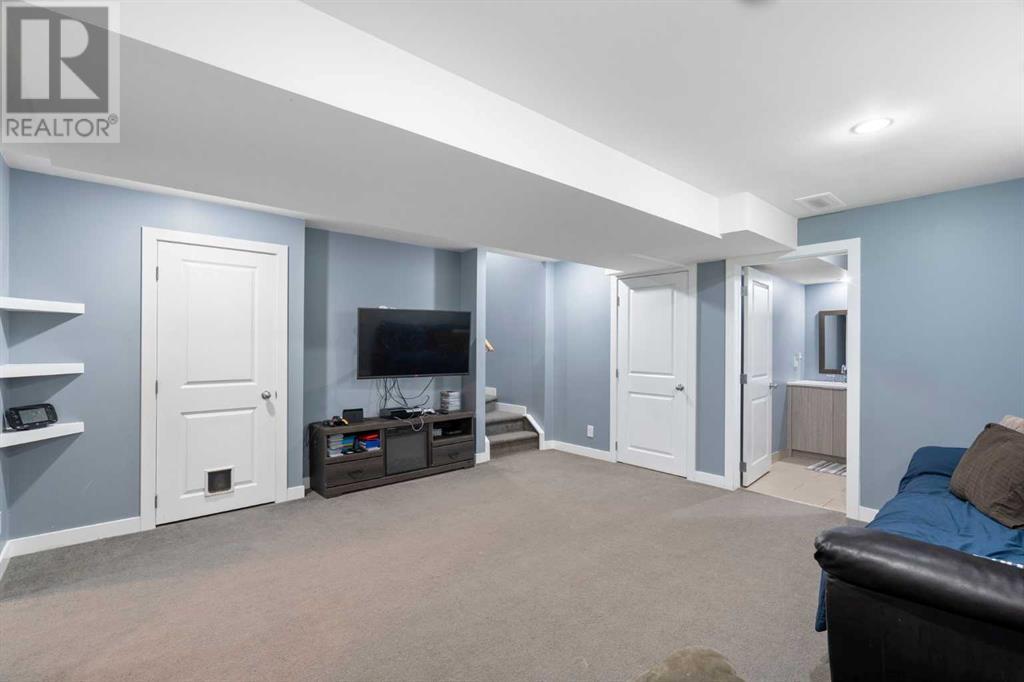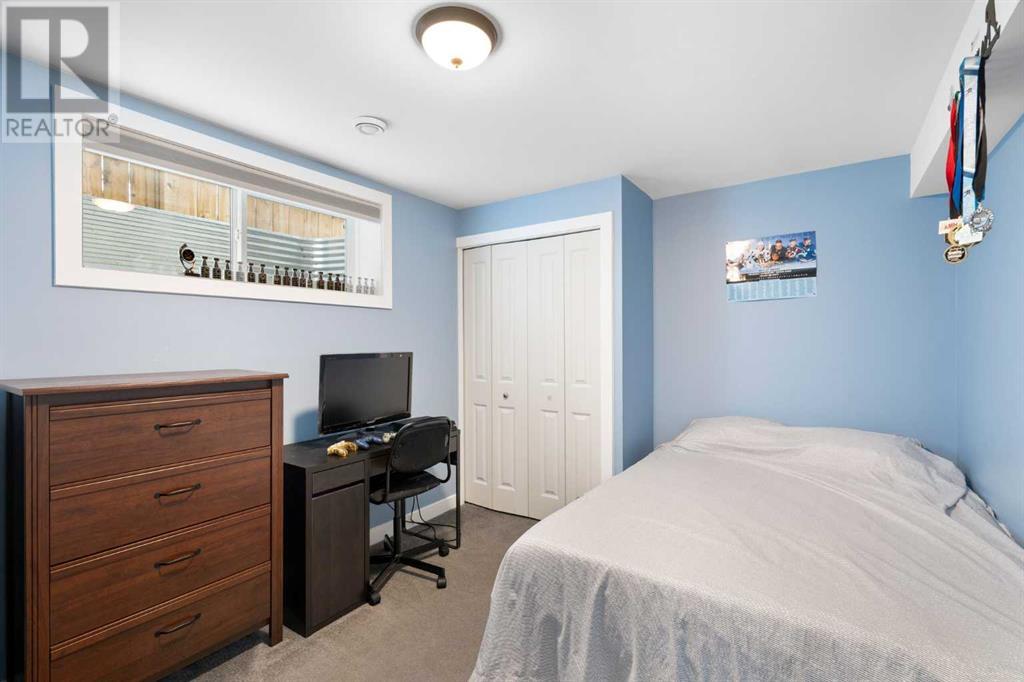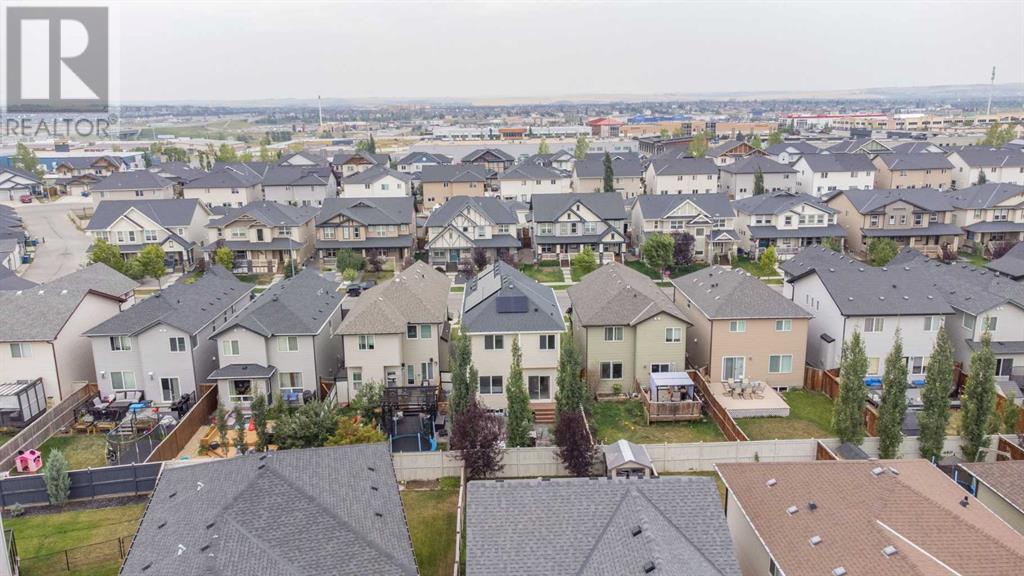1031 Kings Heights Road Airdrie, Alberta T4A 0M5
$729,900
OPEN HOUSE SATURDAY SEPT. 28TH 2-4 & SUNDAY SEPT. 29TH 1-3. Welcome to Kings Heights in Airdrie—where your dream 5-bedroom, 3.5-bath palace is here to sweep you off your feet! First off, that SPACIOUS ENTRYWAY? Yeah, it's basically begging to be your new HOME OFFICE or a cozy reading nook—where you can pretend to be productive or just hide from the kids!On the MAIN FLOOR, you’ve got a BRIGHT, OPEN-CONCEPT living room perfect for watching *all* the reality shows (don’t worry, we won’t judge), a GIANT KITCHEN with an island so big you might get lost on it, and a HALF BATH that’s perfect for guests—or just an emergency hideaway when life gets too real. All this is crammed into a glorious 2600+ SQFT—so go ahead, host that dinner party of your dreams... or just spread out and enjoy your snacks in peace.Upstairs? Oh, it’s next-level with a MASSIVE BONUS ROOM. (What even *is* a bonus room? Who cares? You’ve got one.) Plus 3 LARGE BEDROOMS, including the PRIMARY SUITE that’s basically a personal spa. Walk-in closet? Check. Jetted soaker tub? Double-check. Prepare to melt into luxury after pretending to adult all day.But wait, there’s more! The FINISHED BASEMENT has 2 more bedrooms—ideal for guests, teenagers, or that one friend who never leaves—and the ultimate spot to watch the CALGARY FLAMES score some goals (or just pretend they’re winning).Now, brace yourself: this house comes with SOLAR PANELS! That’s right, wave goodbye to terrifying electrical bills and say hello to eco-friendly living (and smugly saving money). Oh, and did we mention the MEZZANINE in the garage? Because who doesn’t love extra STORAGE that still lets you actually park your car?Finally, step outside into your LUSH, LANDSCAPED BACKYARD—complete with a SLATE STAMPED CONCRETE PATIO that screams "low maintenance, high relaxation." Grab a glass of wine, watch the flowers bloom, and soak in the serenity (or at least pretend your neighbors can’t see you).With FRESH PAINT throughout and more valu e than your last online shopping spree, this gem in KINGS HEIGHTS is a MUST-SEE. Hurry up before someone else snags it and you're left swiping Zillow at 2 AM again! (id:49464)
Open House
This property has open houses!
2:00 pm
Ends at:4:00 pm
1:00 pm
Ends at:3:00 pm
Property Details
| MLS® Number | A2164353 |
| Property Type | Single Family |
| Community Name | King's Heights |
| AmenitiesNearBy | Park, Playground, Schools, Shopping |
| Features | No Smoking Home, Parking |
| ParkingSpaceTotal | 4 |
| Plan | 1112688 |
| Structure | Deck |
Building
| BathroomTotal | 4 |
| BedroomsAboveGround | 3 |
| BedroomsBelowGround | 2 |
| BedroomsTotal | 5 |
| Appliances | Refrigerator, Dishwasher, Stove, Microwave, Microwave Range Hood Combo, Window Coverings, Garage Door Opener, Washer & Dryer |
| BasementDevelopment | Finished |
| BasementType | Full (finished) |
| ConstructedDate | 2013 |
| ConstructionMaterial | Wood Frame |
| ConstructionStyleAttachment | Detached |
| CoolingType | None |
| ExteriorFinish | Stone, Vinyl Siding |
| FlooringType | Carpeted, Ceramic Tile, Hardwood, Laminate |
| FoundationType | Poured Concrete |
| HalfBathTotal | 1 |
| HeatingType | Forced Air |
| StoriesTotal | 2 |
| SizeInterior | 1886.42 Sqft |
| TotalFinishedArea | 1886.42 Sqft |
| Type | House |
Parking
| Attached Garage | 2 |
| Other |
Land
| Acreage | No |
| FenceType | Fence |
| LandAmenities | Park, Playground, Schools, Shopping |
| LandscapeFeatures | Garden Area, Landscaped, Lawn |
| SizeDepth | 27.96 M |
| SizeFrontage | 11.45 M |
| SizeIrregular | 3447.00 |
| SizeTotal | 3447 Sqft|0-4,050 Sqft |
| SizeTotalText | 3447 Sqft|0-4,050 Sqft |
| ZoningDescription | R1-u |
Rooms
| Level | Type | Length | Width | Dimensions |
|---|---|---|---|---|
| Second Level | 4pc Bathroom | 4.92 Ft x 8.33 Ft | ||
| Second Level | 4pc Bathroom | 8.50 Ft x 9.42 Ft | ||
| Second Level | Bedroom | 11.50 Ft x 9.58 Ft | ||
| Second Level | Bedroom | 9.75 Ft x 10.75 Ft | ||
| Second Level | Family Room | 16.25 Ft x 13.08 Ft | ||
| Second Level | Primary Bedroom | 11.92 Ft x 14.42 Ft | ||
| Second Level | Other | 8.58 Ft x 5.50 Ft | ||
| Lower Level | 4pc Bathroom | 8.33 Ft x 7.83 Ft | ||
| Lower Level | Bedroom | 9.67 Ft x 11.83 Ft | ||
| Lower Level | Bedroom | 9.75 Ft x 11.83 Ft | ||
| Lower Level | Recreational, Games Room | 15.42 Ft x 15.25 Ft | ||
| Lower Level | Furnace | 10.92 Ft x 7.92 Ft | ||
| Main Level | 2pc Bathroom | 4.92 Ft x 5.42 Ft | ||
| Main Level | Dining Room | 10.67 Ft x 10.67 Ft | ||
| Main Level | Family Room | 10.08 Ft x 14.17 Ft | ||
| Main Level | Foyer | 9.00 Ft x 5.83 Ft | ||
| Main Level | Kitchen | 10.75 Ft x 14.17 Ft | ||
| Main Level | Living Room | 11.00 Ft x 8.83 Ft | ||
| Main Level | Storage | 12.00 Ft x 6.67 Ft |
https://www.realtor.ca/real-estate/27416698/1031-kings-heights-road-airdrie-kings-heights
Interested?
Contact us for more information















































