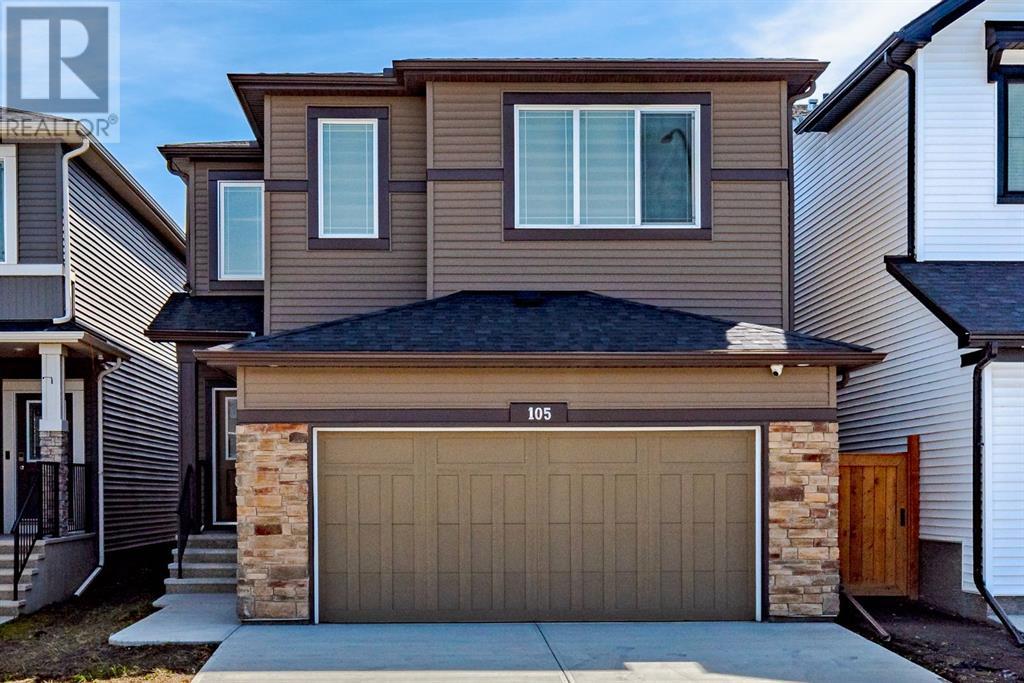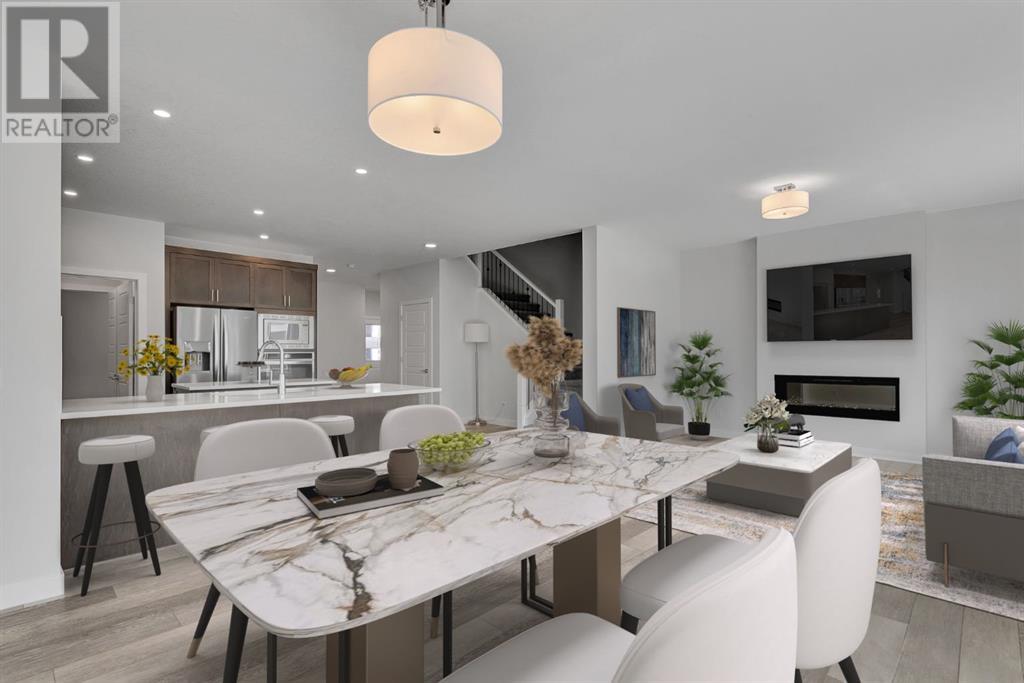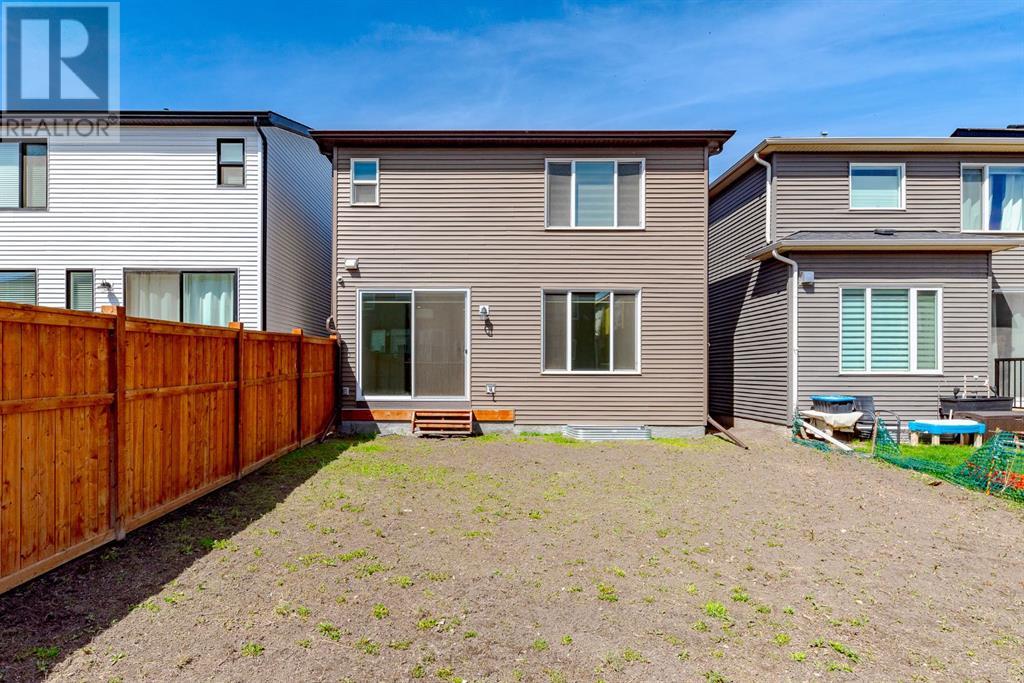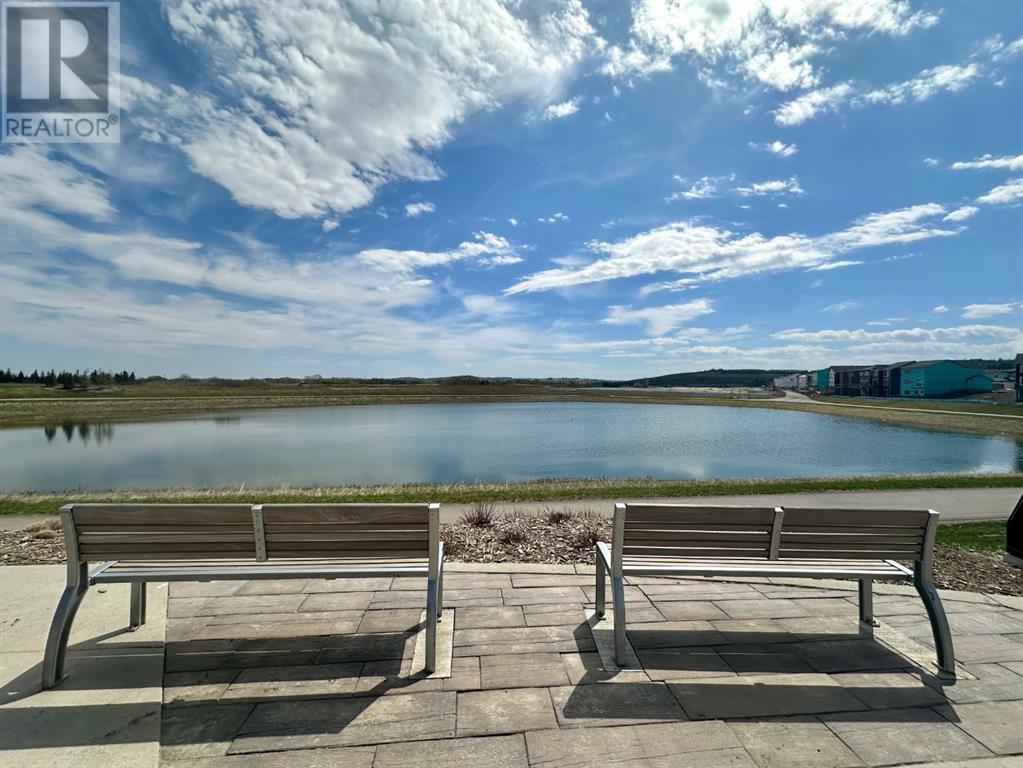3 Bedroom
3 Bathroom
2262 sqft
Fireplace
None
Other, Forced Air
$795,000
Welcome to this stunning new home by Sterling Homes in the family friendly community of Creekstone in Pine Creek. The Birkley 2 model with 3 bedrooms, 2.5 bathrooms and a bonus room boasts a south-facing backyard, inviting the warmth of sunlight through the large windows. The main floor with luxury vinyl plank flooring welcomes you with an open concept design with 9’ knockdown ceilings, featuring a spacious living area adorned with a cozy fireplace – perfect for relaxing. The kitchen, adjacent to the dining area, is a stylish upgrade with an executive kitchen layout with quartz counter tops including stainless steel appliances with a chimney hood fan. Also featuring a walkthrough pantry leading to the mudroom. As you ascend to the upper floor, a huge, centralized bonus room awaits, providing an ideal space for family entertainment or a separate sitting area. The primary bedroom boasts a 5-piece ensuite including a tiled shower with fiberglass base, soaker tub and dual sinks, offering a private oasis within your home. Two additional bedrooms with walk-in closets and a full bathroom cater to all your family needs. The laundry room is conveniently located on the upper level. The basement with a private separate entrance awaits the new owner's imagination - perfect for a legal suite. This amazing home is conveniently located minutes away from the Somerset LRT station and within proximity to schools, retail shops, pathways, a serene pond, and convenient access to major thoroughfares. Schedule a showing today and envision the possibilities of making this home your own! (id:49464)
Property Details
|
MLS® Number
|
A2126548 |
|
Property Type
|
Single Family |
|
Community Name
|
Pine Creek |
|
AmenitiesNearBy
|
Park, Playground |
|
CommunityFeatures
|
Lake Privileges |
|
Features
|
No Animal Home, No Smoking Home |
|
ParkingSpaceTotal
|
4 |
|
Plan
|
1911600 |
|
Structure
|
None |
Building
|
BathroomTotal
|
3 |
|
BedroomsAboveGround
|
3 |
|
BedroomsTotal
|
3 |
|
Age
|
New Building |
|
Appliances
|
Washer, Refrigerator, Cooktop - Gas, Dishwasher, Oven, Dryer, Microwave, Hood Fan, Window Coverings, Garage Door Opener |
|
BasementDevelopment
|
Unfinished |
|
BasementFeatures
|
Separate Entrance |
|
BasementType
|
Full (unfinished) |
|
ConstructionMaterial
|
Wood Frame |
|
ConstructionStyleAttachment
|
Detached |
|
CoolingType
|
None |
|
ExteriorFinish
|
Stone, Vinyl Siding |
|
FireplacePresent
|
Yes |
|
FireplaceTotal
|
1 |
|
FlooringType
|
Carpeted, Tile, Vinyl Plank |
|
FoundationType
|
Poured Concrete |
|
HalfBathTotal
|
1 |
|
HeatingFuel
|
Natural Gas |
|
HeatingType
|
Other, Forced Air |
|
StoriesTotal
|
2 |
|
SizeInterior
|
2262 Sqft |
|
TotalFinishedArea
|
2262 Sqft |
|
Type
|
House |
Parking
Land
|
Acreage
|
No |
|
FenceType
|
Partially Fenced |
|
LandAmenities
|
Park, Playground |
|
SizeIrregular
|
334.00 |
|
SizeTotal
|
334 M2|0-4,050 Sqft |
|
SizeTotalText
|
334 M2|0-4,050 Sqft |
|
ZoningDescription
|
R-g |
Rooms
| Level |
Type |
Length |
Width |
Dimensions |
|
Main Level |
Living Room |
|
|
13.25 Ft x 13.42 Ft |
|
Main Level |
Kitchen |
|
|
14.33 Ft x 12.92 Ft |
|
Main Level |
Dining Room |
|
|
10.08 Ft x 13.25 Ft |
|
Main Level |
2pc Bathroom |
|
|
3.00 Ft x 6.58 Ft |
|
Upper Level |
Primary Bedroom |
|
|
14.25 Ft x 13.50 Ft |
|
Upper Level |
5pc Bathroom |
|
|
10.08 Ft x 11.17 Ft |
|
Upper Level |
Bedroom |
|
|
11.83 Ft x 13.17 Ft |
|
Upper Level |
Bedroom |
|
|
12.33 Ft x 11.00 Ft |
|
Upper Level |
4pc Bathroom |
|
|
8.33 Ft x 4.83 Ft |
|
Upper Level |
Laundry Room |
|
|
8.00 Ft x 5.08 Ft |
|
Upper Level |
Bonus Room |
|
|
10.75 Ft x 11.58 Ft |
https://www.realtor.ca/real-estate/26883109/105-creekstone-path-sw-calgary-pine-creek












































