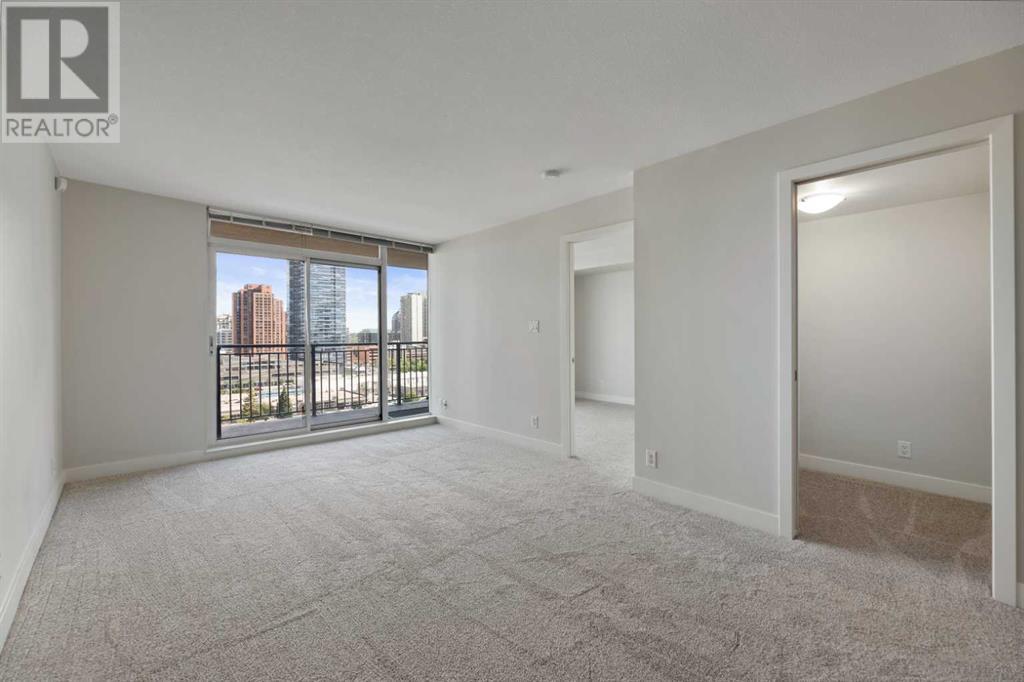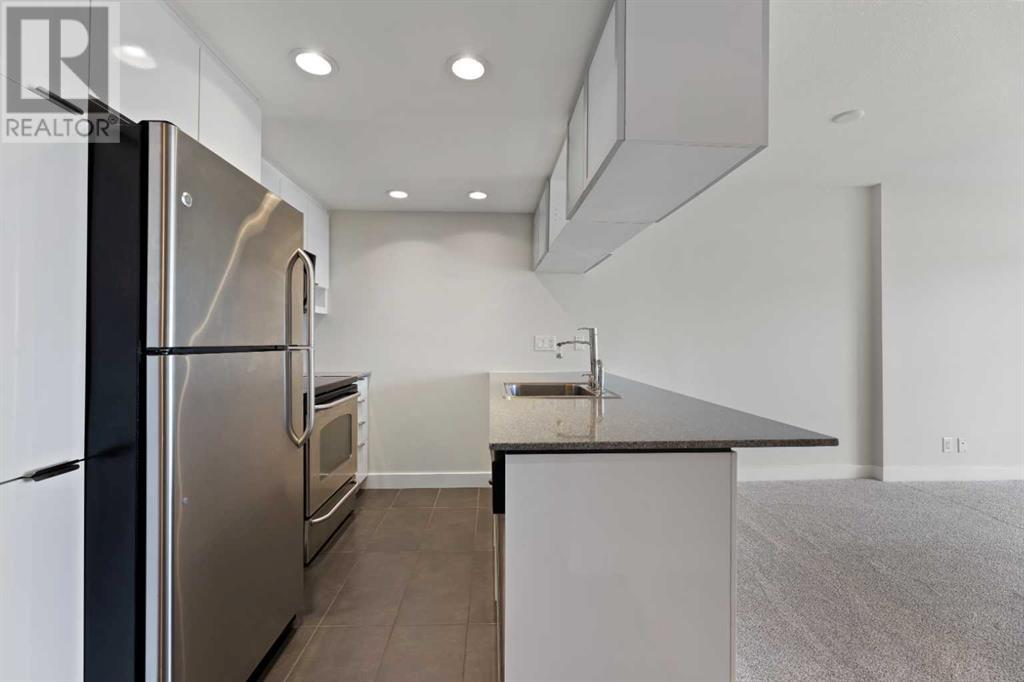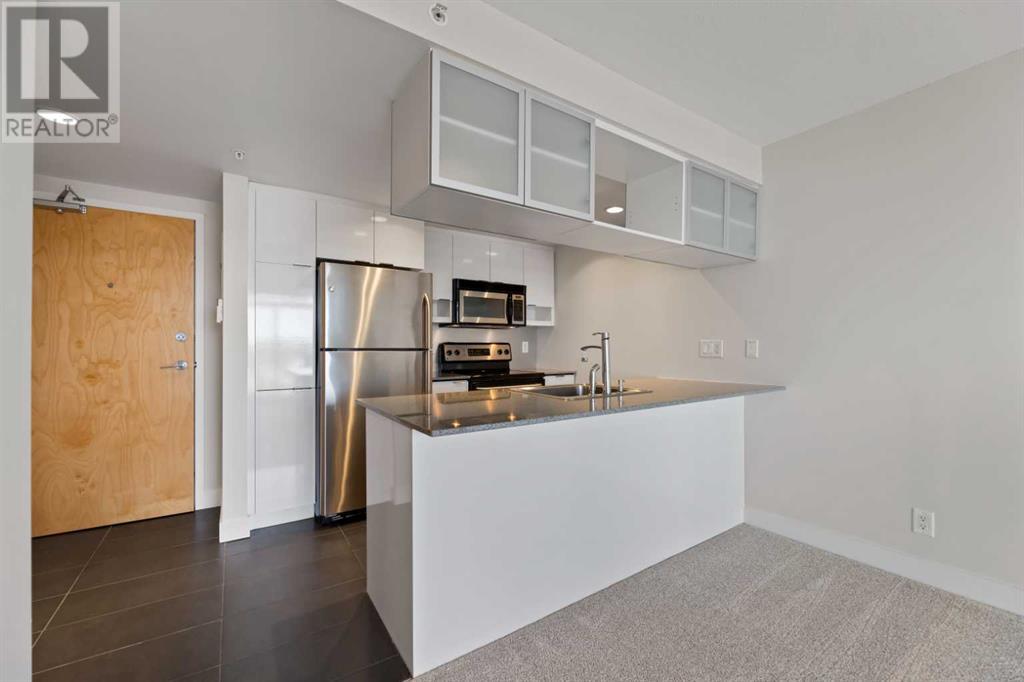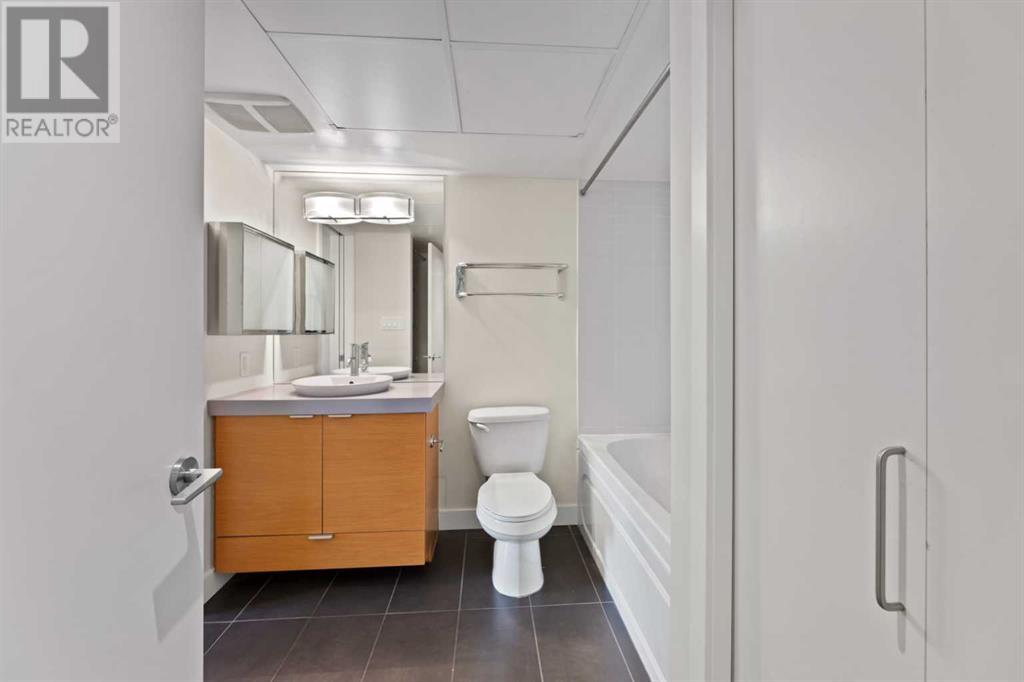1207, 1110 11 Street Sw Calgary, Alberta T2R 1S5
$299,900Maintenance, Condominium Amenities, Caretaker, Common Area Maintenance, Heat, Insurance, Interior Maintenance, Ground Maintenance, Property Management, Reserve Fund Contributions, Sewer, Waste Removal, Water
$430 Monthly
Maintenance, Condominium Amenities, Caretaker, Common Area Maintenance, Heat, Insurance, Interior Maintenance, Ground Maintenance, Property Management, Reserve Fund Contributions, Sewer, Waste Removal, Water
$430 MonthlyHuge Price Reduction!!! Welcome to this beautiful modern condo located on the West end of the Beltline in the Stella building. This gorgeous unit has been fully upgraded with new carpet, paint and features stainless steel appliances, granite countertops and oodles of cabinet space. The open concept keeps your condo bright and cheery and allows you to capture the beautiful views from this twelfth floor unit. The layout flows seamlessly from the kitchen (with breakfast bar) to the dining room and living room areas. The primary bedroom is is huge and offers a walk-through closet to the stylish bathroom that features a combination shower/tub. This condo also offers a versatile den that allows for a home office or extra storage. Other luxuries include an in-suite laundry, large windows and sliding glass door to a large balcony so you can capture the beautiful views. This building offers fantastic amenities including a fully equipped fitness center, lounge area and a beautiful private courtyard area where you can read or relax peacefully. This unit also offers titled parking and a huge storage locker. This building also offers a full concierge service for added convenience and security. The beltline area offers so many amenities close by that you can walk to including trendy shops, cafes and restaurants, grocery stores and of course public transportation with the LRT just a few blocks away. This condo is vacant and ready for immediate possession so get your exclusive viewing right away before its gone!! (id:49464)
Property Details
| MLS® Number | A2142302 |
| Property Type | Single Family |
| Community Name | Beltline |
| AmenitiesNearBy | Park, Playground, Shopping |
| Features | No Animal Home, No Smoking Home, Parking |
| ParkingSpaceTotal | 1 |
| Plan | 0613286 |
| Structure | See Remarks |
Building
| BathroomTotal | 1 |
| BedroomsAboveGround | 1 |
| BedroomsTotal | 1 |
| Amenities | Exercise Centre, Party Room, Recreation Centre |
| Appliances | Refrigerator, Dishwasher, Stove, Microwave Range Hood Combo, Washer & Dryer |
| ArchitecturalStyle | High Rise |
| ConstructedDate | 2005 |
| ConstructionMaterial | Poured Concrete |
| ConstructionStyleAttachment | Attached |
| CoolingType | Central Air Conditioning |
| ExteriorFinish | Concrete, Stone |
| FlooringType | Carpeted, Tile |
| HeatingType | Forced Air |
| StoriesTotal | 21 |
| SizeInterior | 540 Sqft |
| TotalFinishedArea | 540 Sqft |
| Type | Apartment |
Parking
| Underground |
Land
| Acreage | No |
| LandAmenities | Park, Playground, Shopping |
| SizeTotalText | Unknown |
| ZoningDescription | Cc-x |
Rooms
| Level | Type | Length | Width | Dimensions |
|---|---|---|---|---|
| Main Level | Kitchen | 9.17 Ft x 8.08 Ft | ||
| Main Level | Living Room | 11.25 Ft x 10.00 Ft | ||
| Main Level | Dining Room | 9.83 Ft x 7.33 Ft | ||
| Main Level | Den | 5.67 Ft x 4.67 Ft | ||
| Main Level | Primary Bedroom | 10.42 Ft x 9.25 Ft | ||
| Main Level | 4pc Bathroom | 8.33 Ft x 8.00 Ft | ||
| Main Level | Other | 5.67 Ft x 5.50 Ft |
https://www.realtor.ca/real-estate/27092772/1207-1110-11-street-sw-calgary-beltline
Interested?
Contact us for more information





































