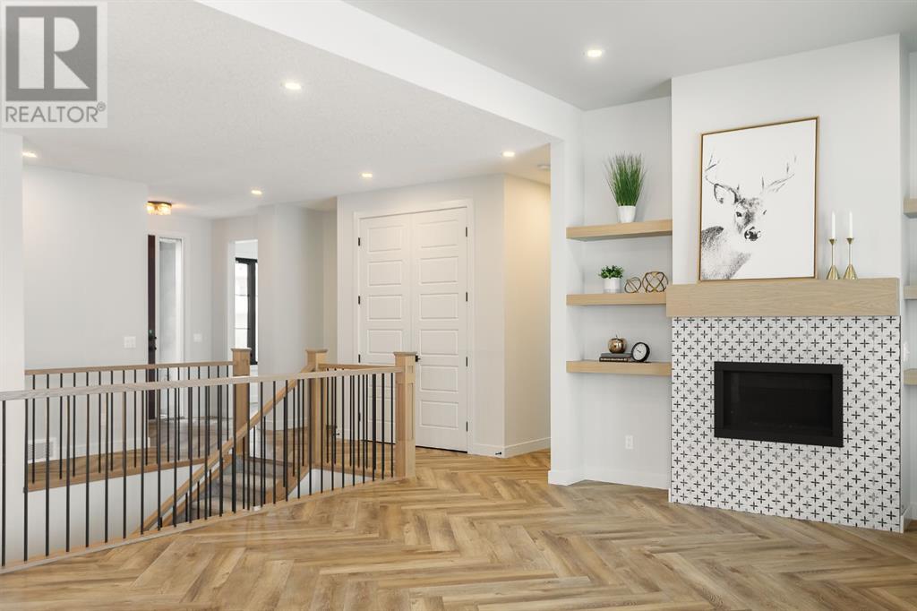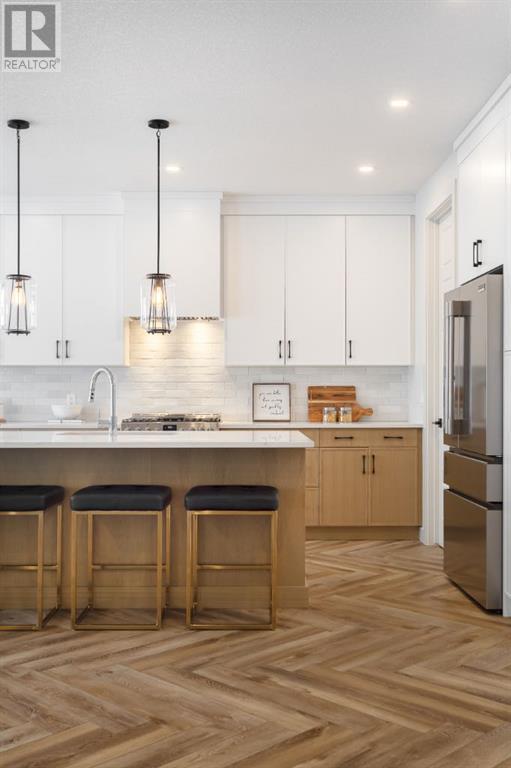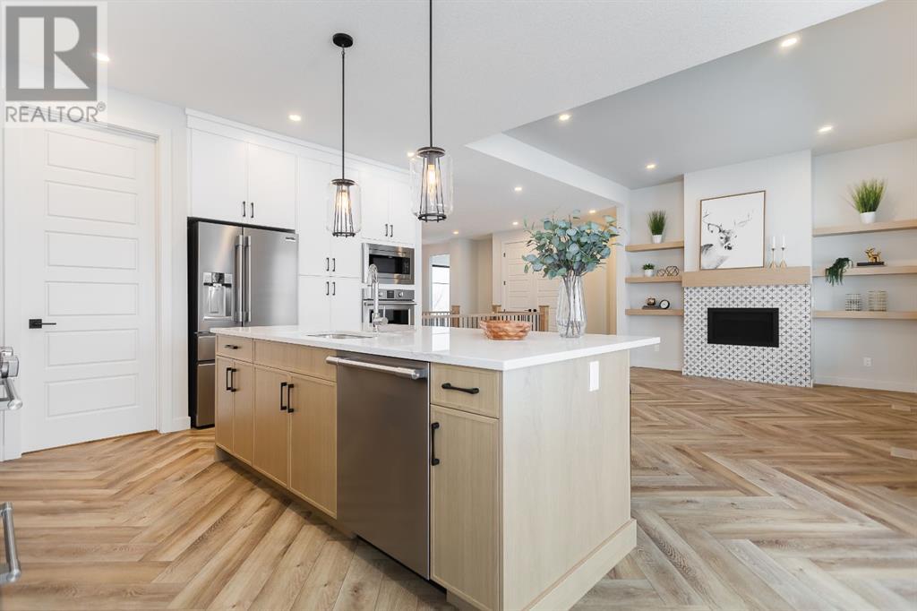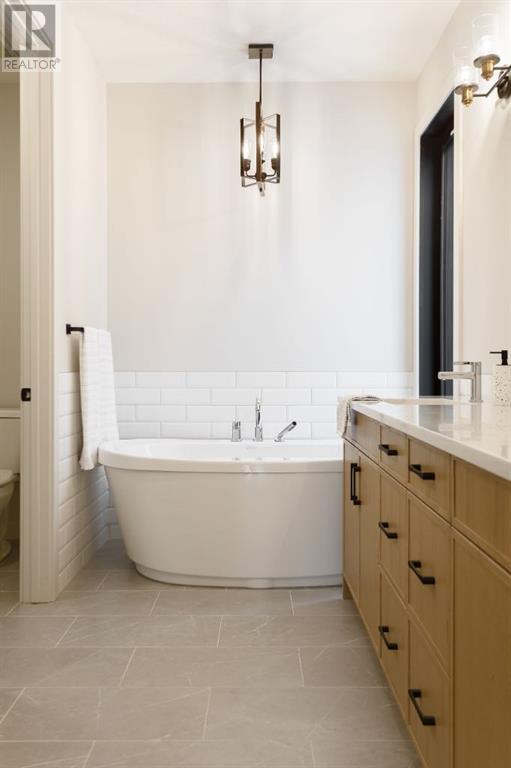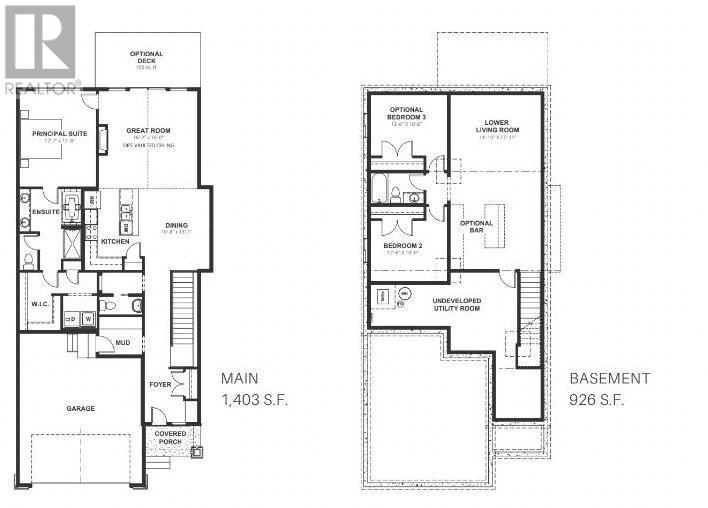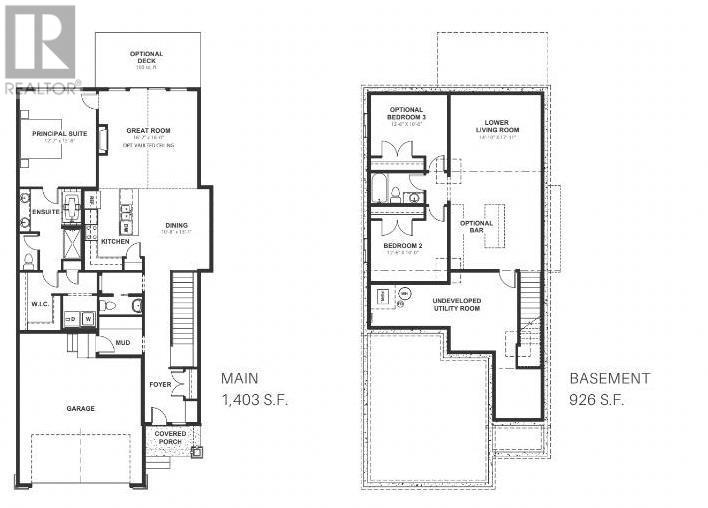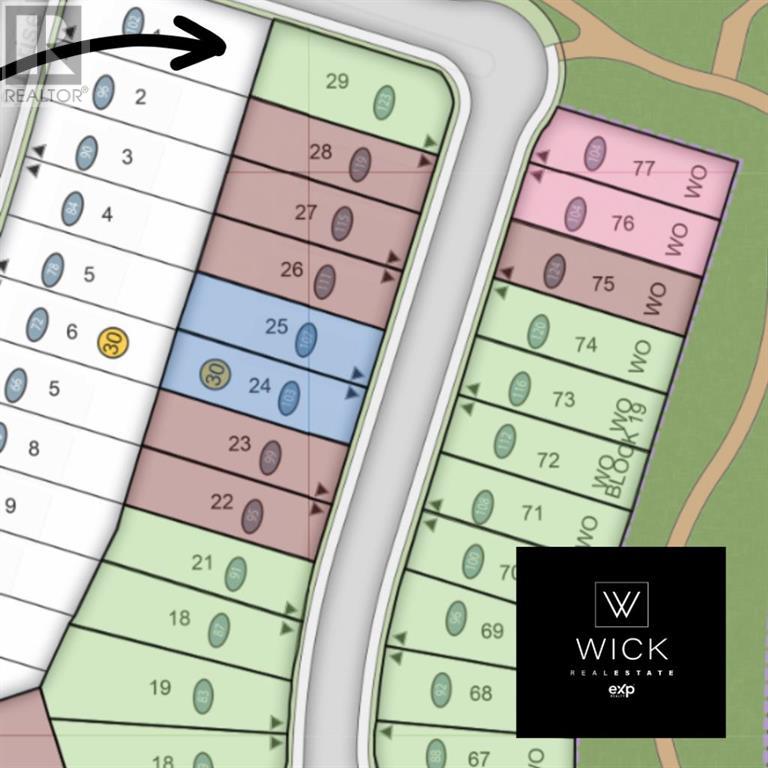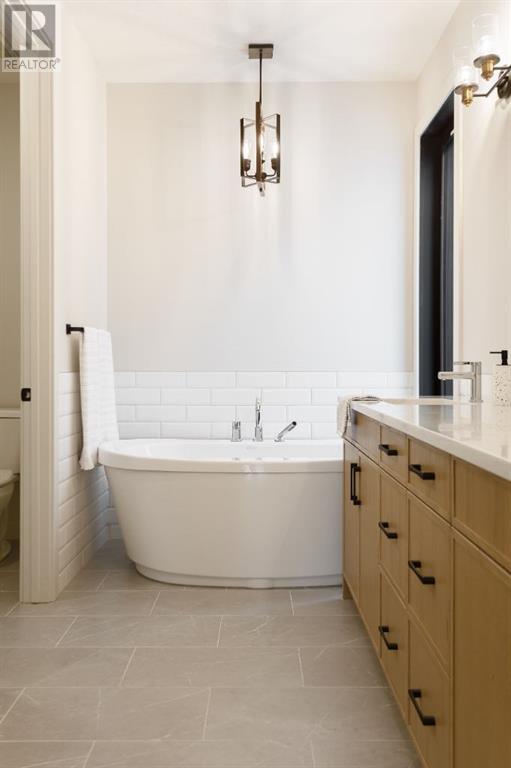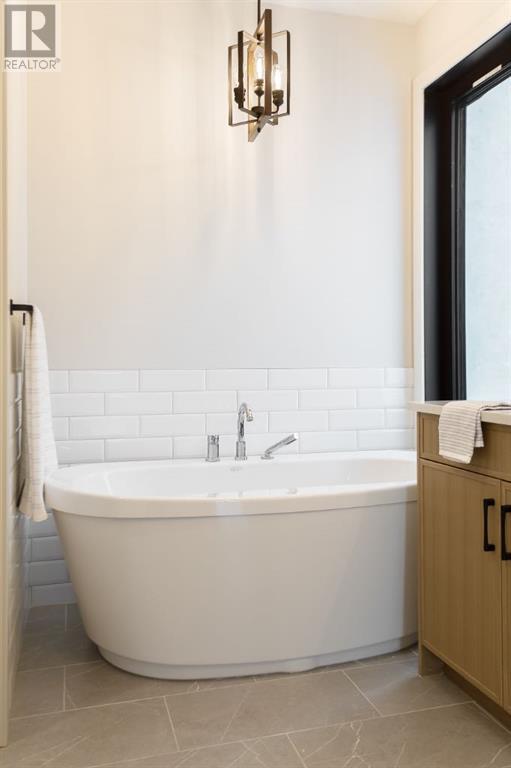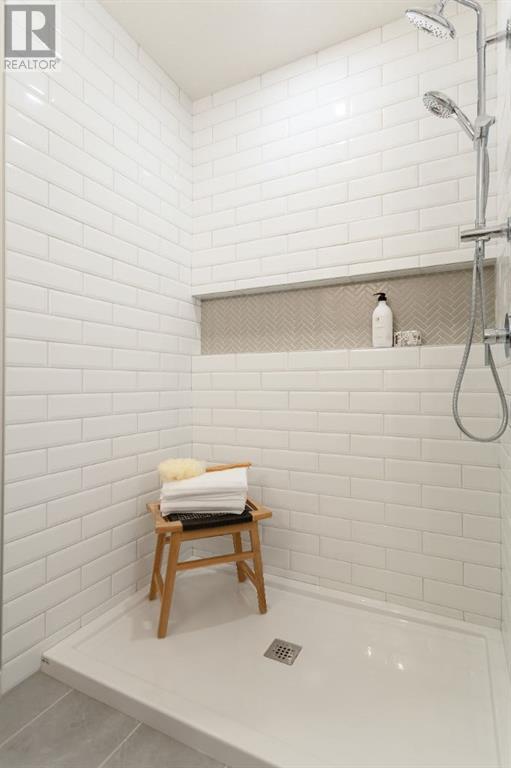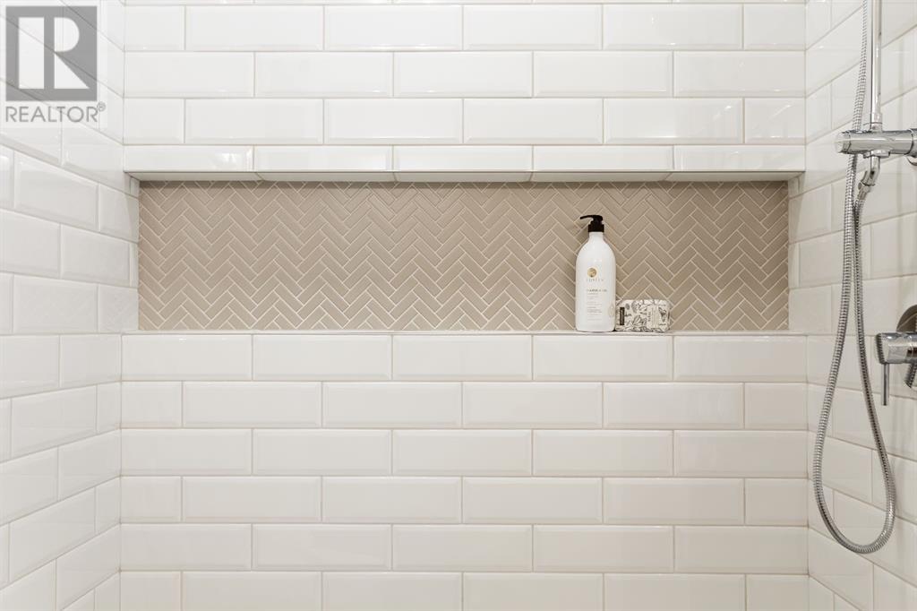3 Bedroom
3 Bathroom
1403 sqft
Bungalow
Fireplace
None
Forced Air
$859,900
Welcome to the Ethan! Located on a Corner Lot, This beautiful, sought after bungalow offers an open concept floorpan, large windows making the space feel nice and bright and a gourmet kitchen with built-ins making this home functional and sophisticated! Off the kitchen and living room you will find a spacious primary bedrooms with a spa like 5pc primary ensuite featuring, double sinks, soaker tub, shower and a large walk-in closet with custom built-ins. As you walk through the ensuite you will be greeted with the functionality of laundry on the same floor and in the most convenient area of the home, making it easy to stay organized. As you walk to the front of the home you will find a double attached garage offering plenty of space for your vehicles and an additional storage nook. Functional mudroom off of garage and front entry closet for additional storage. This home has 9’0 Ceilings on the main and lower levels as well as 8ft doors making the space feel even more spacious. This semi-estate area offers, low maintenance exterior finish in your choice James Hardie Board. This home also offers RV Parking should you require. This just may be the house you been waiting for! Customize this home and choose the colours that best suit you as this is a home you can put your own final touches on. Book your showing today! (id:49464)
Property Details
|
MLS® Number
|
A2096015 |
|
Property Type
|
Single Family |
|
Community Name
|
Sunset Ridge |
|
AmenitiesNearBy
|
Park, Playground |
|
Features
|
Other, No Animal Home |
|
ParkingSpaceTotal
|
4 |
|
Plan
|
2210972 |
Building
|
BathroomTotal
|
3 |
|
BedroomsAboveGround
|
1 |
|
BedroomsBelowGround
|
2 |
|
BedroomsTotal
|
3 |
|
Age
|
New Building |
|
Amenities
|
Other |
|
Appliances
|
Refrigerator, Range - Gas, Dishwasher, Microwave, Oven - Built-in, Hood Fan, Garage Door Opener |
|
ArchitecturalStyle
|
Bungalow |
|
BasementDevelopment
|
Finished |
|
BasementType
|
Full (finished) |
|
ConstructionMaterial
|
Poured Concrete, Wood Frame |
|
ConstructionStyleAttachment
|
Detached |
|
CoolingType
|
None |
|
ExteriorFinish
|
Concrete |
|
FireplacePresent
|
Yes |
|
FireplaceTotal
|
1 |
|
FlooringType
|
Carpeted, Ceramic Tile, Vinyl Plank |
|
FoundationType
|
Poured Concrete |
|
HalfBathTotal
|
1 |
|
HeatingFuel
|
Natural Gas |
|
HeatingType
|
Forced Air |
|
StoriesTotal
|
1 |
|
SizeInterior
|
1403 Sqft |
|
TotalFinishedArea
|
1403 Sqft |
|
Type
|
House |
Parking
Land
|
Acreage
|
No |
|
FenceType
|
Not Fenced |
|
LandAmenities
|
Park, Playground |
|
SizeIrregular
|
4004.00 |
|
SizeTotal
|
4004 Sqft|0-4,050 Sqft |
|
SizeTotalText
|
4004 Sqft|0-4,050 Sqft |
|
ZoningDescription
|
R-ld |
Rooms
| Level |
Type |
Length |
Width |
Dimensions |
|
Lower Level |
Bedroom |
|
|
12.50 Ft x 10.00 Ft |
|
Lower Level |
Bedroom |
|
|
12.50 Ft x 10.00 Ft |
|
Lower Level |
4pc Bathroom |
|
|
Measurements not available |
|
Main Level |
Primary Bedroom |
|
|
12.58 Ft x 15.67 Ft |
|
Main Level |
Great Room |
|
|
16.17 Ft x 16.00 Ft |
|
Main Level |
Dining Room |
|
|
10.67 Ft x 13.08 Ft |
|
Main Level |
5pc Bathroom |
|
|
Measurements not available |
|
Main Level |
2pc Bathroom |
|
|
Measurements not available |
https://www.realtor.ca/real-estate/26374863/133-sunrise-heath-cochrane-sunset-ridge



