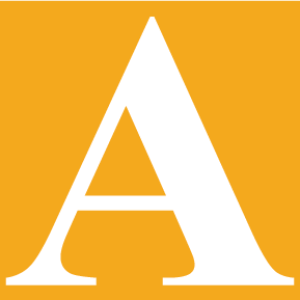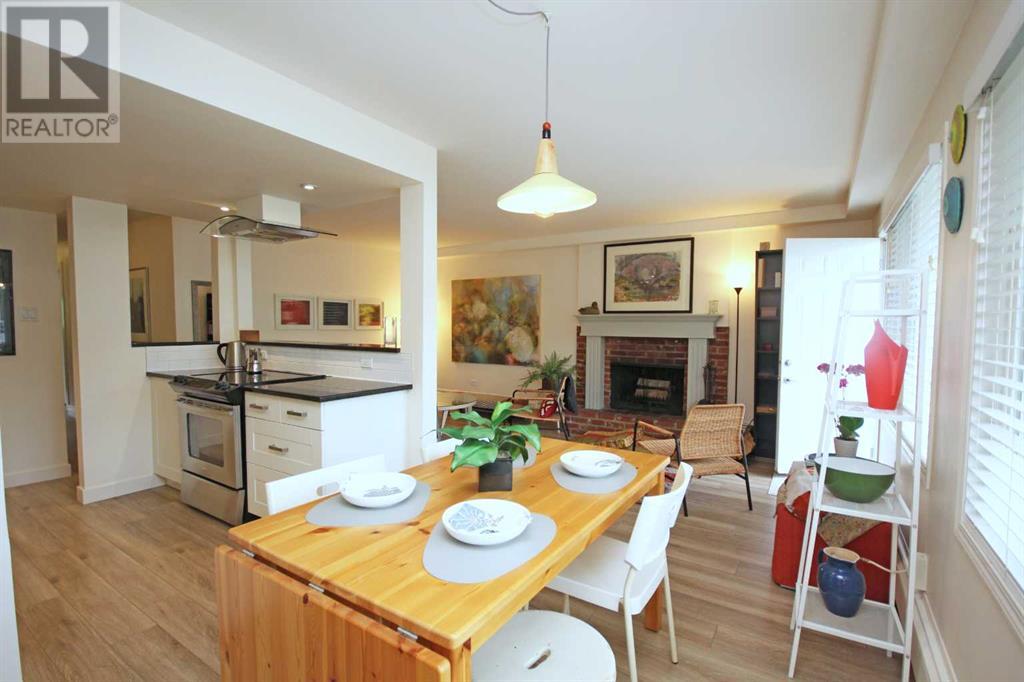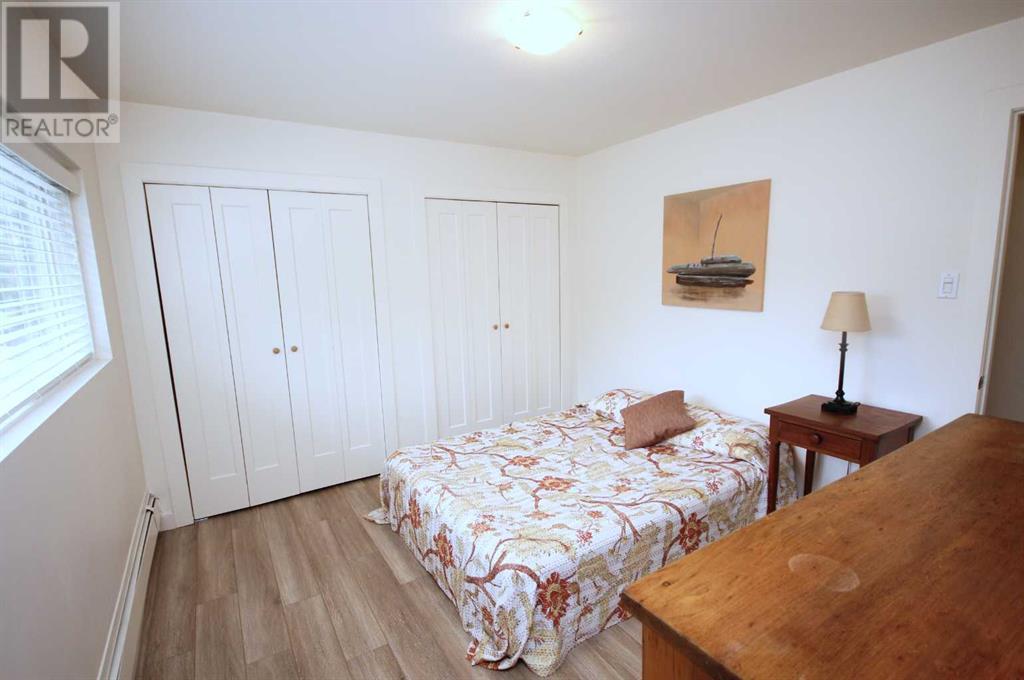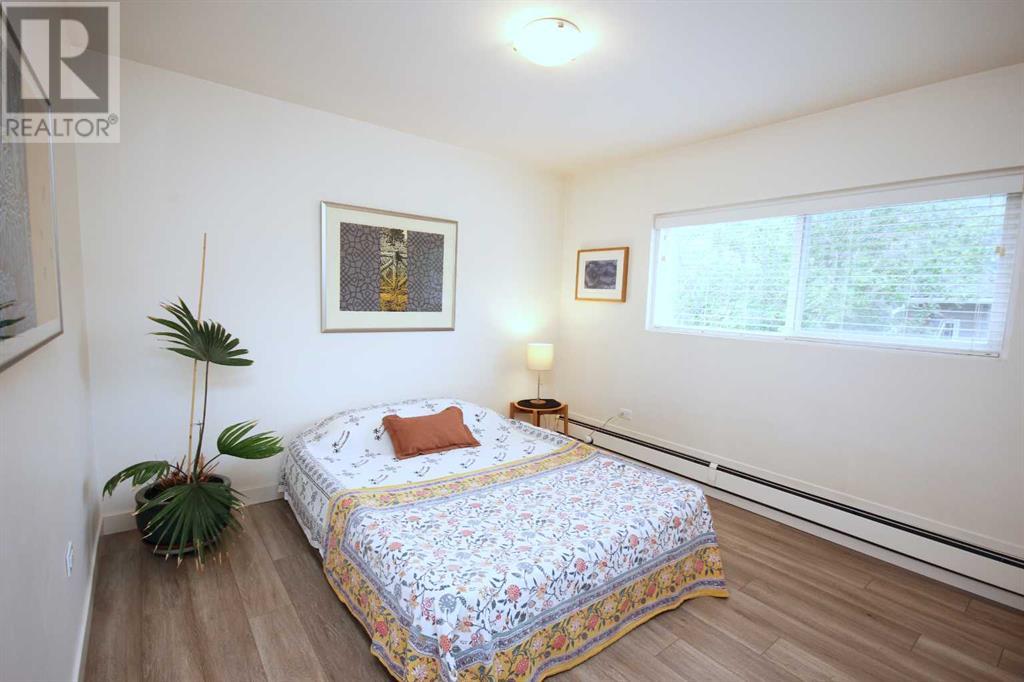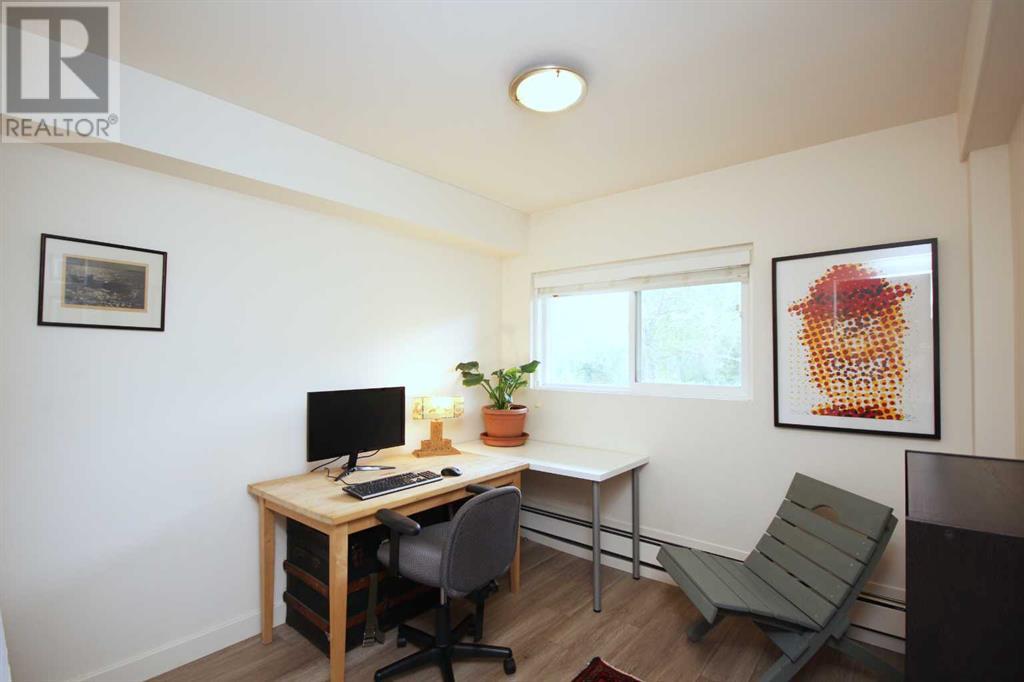16, 3208 19 Street Nw Calgary, Alberta T2L 2A8
$380,000Maintenance, Common Area Maintenance, Heat, Insurance, Interior Maintenance, Ground Maintenance, Parking, Property Management, Reserve Fund Contributions, Sewer, Waste Removal, Water
$630 Monthly
Maintenance, Common Area Maintenance, Heat, Insurance, Interior Maintenance, Ground Maintenance, Parking, Property Management, Reserve Fund Contributions, Sewer, Waste Removal, Water
$630 MonthlyOPEN HOUSE SATURDAY 2:00 - 4:30 PM Fantastic updated top floor 3 bedroom end unit with over 950 sq ft across from Confederation Park and West Confederation Park. One of the biggest units in the building. The kitchen was fully renovated with new cabinetry, granite countertops and appliances. The kitchen is open to the living and dining room making a very nice open concept living space with an eating bar. The floors are a modern grey tone laminate that were just replaced 6 yrs ago. The main living spaces are well connected & generously sized, with a defined dining area & living room with wood burning fireplace. Perfect size for entertaining family and friends. Cozy up in front of the wood burning fireplace as you listen to the crackling of the firewood with a glass of your favourite wine. Off the living room is a very long balcony for stepping out to BBQ. The master bedroom is spacious and boosting his and her closets. The 2nd bedroom is almost as big as the master. The 3rd bedroom could be used as a bedroom or an office space. The modern full bath is tastefully updated. This unit features in-suite laundry, but there are common laundry facilities available. A separate storage locker accompanies this unit. This concrete 16 unit building is well maintained, pet friendly & perfectly situated location across from West Confederation Park and Confederation Park. Enjoy everything that Confederation Park has to offer with walking and cycling paths, cross country ski trails, water park and bicycle park. This convenient location offers easy driving or transit access to the inner city & downtown core, the university, SAIT, Foothills & Children’s Hospital, or out of the city to enjoy the mountains on the weekend! Surrounded by beautiful parks & trails there is no shortage of green space around to get out & enjoy. A great place to call home. (id:49464)
Open House
This property has open houses!
2:00 pm
Ends at:4:30 pm
Property Details
| MLS® Number | A2158326 |
| Property Type | Single Family |
| Community Name | Collingwood |
| AmenitiesNearBy | Park, Playground, Schools, Shopping |
| CommunityFeatures | Pets Allowed With Restrictions |
| Features | No Animal Home, No Smoking Home, Parking |
| ParkingSpaceTotal | 1 |
| Plan | 0713771 |
Building
| BathroomTotal | 1 |
| BedroomsAboveGround | 3 |
| BedroomsTotal | 3 |
| Amenities | Laundry Facility |
| Appliances | Washer, Refrigerator, Dishwasher, Stove, Dryer, Window Coverings |
| ConstructedDate | 1963 |
| ConstructionMaterial | Poured Concrete |
| ConstructionStyleAttachment | Attached |
| CoolingType | None |
| ExteriorFinish | Concrete, Stucco, Wood Siding |
| FireplacePresent | Yes |
| FireplaceTotal | 1 |
| FlooringType | Laminate |
| HeatingType | Other, Hot Water, Radiant Heat |
| StoriesTotal | 2 |
| SizeInterior | 951 Sqft |
| TotalFinishedArea | 951 Sqft |
| Type | Apartment |
Land
| Acreage | No |
| LandAmenities | Park, Playground, Schools, Shopping |
| SizeTotalText | Unknown |
| ZoningDescription | M-c1 |
Rooms
| Level | Type | Length | Width | Dimensions |
|---|---|---|---|---|
| Main Level | Kitchen | 10.00 Ft x 10.00 Ft | ||
| Main Level | Dining Room | 9.67 Ft x 8.42 Ft | ||
| Main Level | Foyer | 6.08 Ft x 4.00 Ft | ||
| Main Level | Living Room | 19.25 Ft x 10.58 Ft | ||
| Main Level | Primary Bedroom | 12.67 Ft x 10.50 Ft | ||
| Main Level | Bedroom | 11.83 Ft x 10.50 Ft | ||
| Main Level | Bedroom | 9.17 Ft x 9.00 Ft | ||
| Main Level | 4pc Bathroom | 7.50 Ft x 5.00 Ft | ||
| Main Level | Laundry Room | 5.75 Ft x 2.17 Ft | ||
| Main Level | Other | 19.00 Ft x 3.67 Ft |
https://www.realtor.ca/real-estate/27301523/16-3208-19-street-nw-calgary-collingwood
Interested?
Contact us for more information
