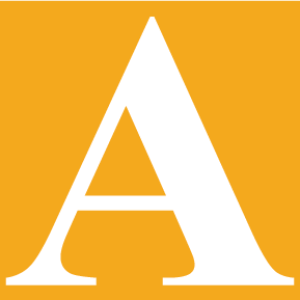3 Bedroom
3 Bathroom
2011.1 sqft
Fireplace
None
High-Efficiency Furnace
$630,000
Welcome to this beautiful 2011 sq ft home nestled in the highly sought-after community of Hillcrest, Airdrie, Alberta. With 3 spacious bedrooms and 2.5 bathrooms, this property is perfect for growing families or those seeking a comfortable, modern living space. Conveniently located near parks, schools, and shopping, this home is perfect for those seeking both convenience and comfort.As you step inside, you’re greeted by a bright, open-concept layout, ideal for entertaining and everyday living. The family room, bathed in natural light from its west-facing windows, provides the perfect spot to unwind after a long day. The kitchen is a chef's dream, featuring ample counter space, a walk-in pantry, and a seamless flow into the dining area.Upstairs, the primary bedroom offers a luxurious escape with its 6-piece ensuite, including dual vanities, a soaker tub, and a large shower—your retreat. Two additional bedrooms provide ample space for family members or guests.Step outside to the good-sized backyard, where the kids' playground offers endless fun for little ones. The unfinished basement is a blank canvas, just waiting for the new owner to create their dream space—whether it's a home gym, theater, or extra living area. (id:49464)
Property Details
|
MLS® Number
|
A2165043 |
|
Property Type
|
Single Family |
|
Community Name
|
Hillcrest |
|
AmenitiesNearBy
|
Park, Playground, Schools |
|
ParkingSpaceTotal
|
2 |
|
Plan
|
1411136 |
Building
|
BathroomTotal
|
3 |
|
BedroomsAboveGround
|
3 |
|
BedroomsTotal
|
3 |
|
Appliances
|
Refrigerator, Dishwasher, Stove, Microwave Range Hood Combo, Washer & Dryer |
|
BasementDevelopment
|
Unfinished |
|
BasementType
|
Full (unfinished) |
|
ConstructedDate
|
2013 |
|
ConstructionStyleAttachment
|
Detached |
|
CoolingType
|
None |
|
ExteriorFinish
|
Vinyl Siding |
|
FireplacePresent
|
Yes |
|
FireplaceTotal
|
1 |
|
FlooringType
|
Carpeted, Tile, Vinyl Plank |
|
FoundationType
|
Poured Concrete |
|
HalfBathTotal
|
1 |
|
HeatingType
|
High-efficiency Furnace |
|
StoriesTotal
|
2 |
|
SizeInterior
|
2011.1 Sqft |
|
TotalFinishedArea
|
2011.1 Sqft |
|
Type
|
House |
Parking
Land
|
Acreage
|
No |
|
FenceType
|
Fence |
|
LandAmenities
|
Park, Playground, Schools |
|
SizeDepth
|
11.06 M |
|
SizeFrontage
|
4.19 M |
|
SizeIrregular
|
399.00 |
|
SizeTotal
|
399 M2|4,051 - 7,250 Sqft |
|
SizeTotalText
|
399 M2|4,051 - 7,250 Sqft |
|
ZoningDescription
|
R1-u |
Rooms
| Level |
Type |
Length |
Width |
Dimensions |
|
Second Level |
4pc Bathroom |
|
|
9.75 Ft x 5.00 Ft |
|
Second Level |
5pc Bathroom |
|
|
10.92 Ft x 13.08 Ft |
|
Second Level |
Bedroom |
|
|
10.33 Ft x 10.08 Ft |
|
Second Level |
Bedroom |
|
|
11.83 Ft x 10.00 Ft |
|
Second Level |
Family Room |
|
|
18.92 Ft x 12.42 Ft |
|
Second Level |
Laundry Room |
|
|
8.92 Ft x 7.42 Ft |
|
Second Level |
Primary Bedroom |
|
|
13.67 Ft x 12.17 Ft |
|
Main Level |
2pc Bathroom |
|
|
5.08 Ft x 5.33 Ft |
|
Main Level |
Dining Room |
|
|
11.17 Ft x 10.75 Ft |
|
Main Level |
Kitchen |
|
|
11.17 Ft x 13.33 Ft |
|
Main Level |
Living Room |
|
|
13.58 Ft x 15.50 Ft |
https://www.realtor.ca/real-estate/27410386/16-hillcrest-link-sw-airdrie-hillcrest



































