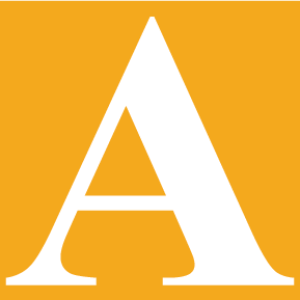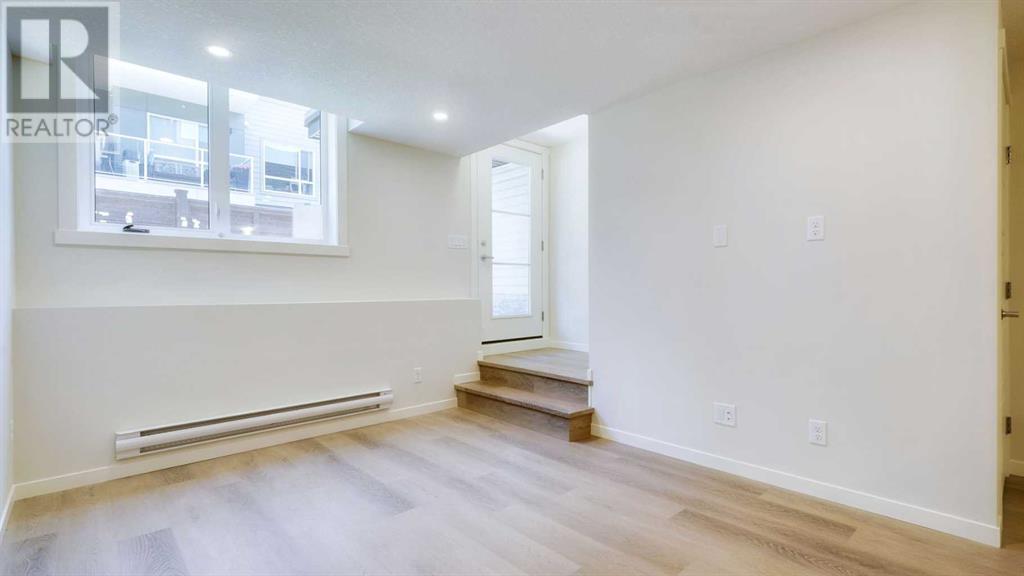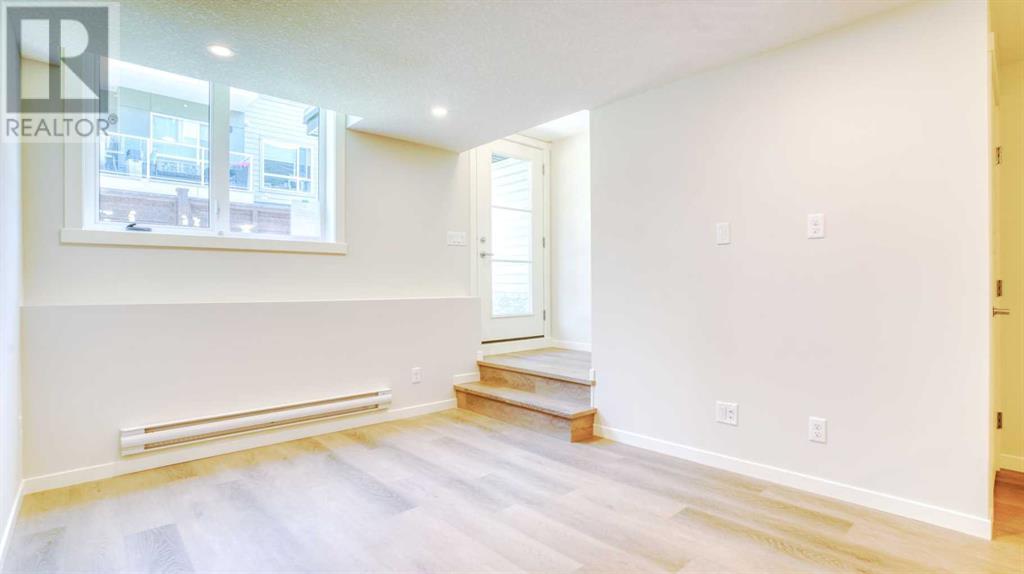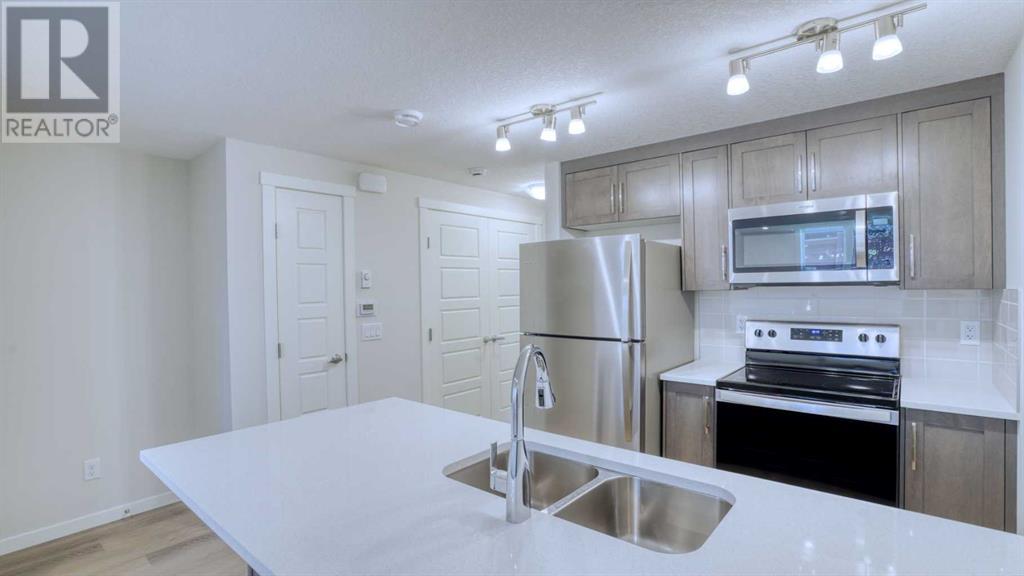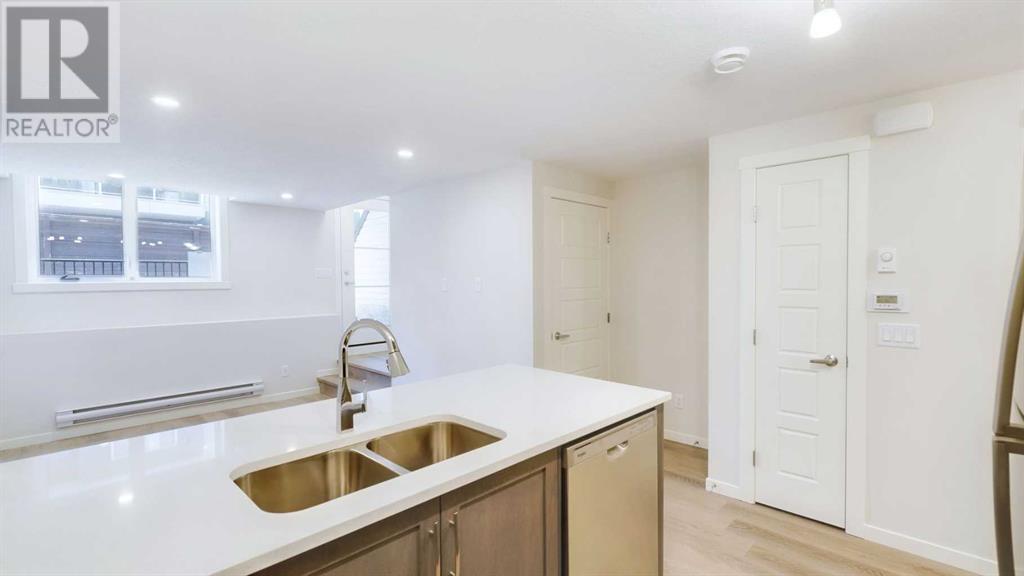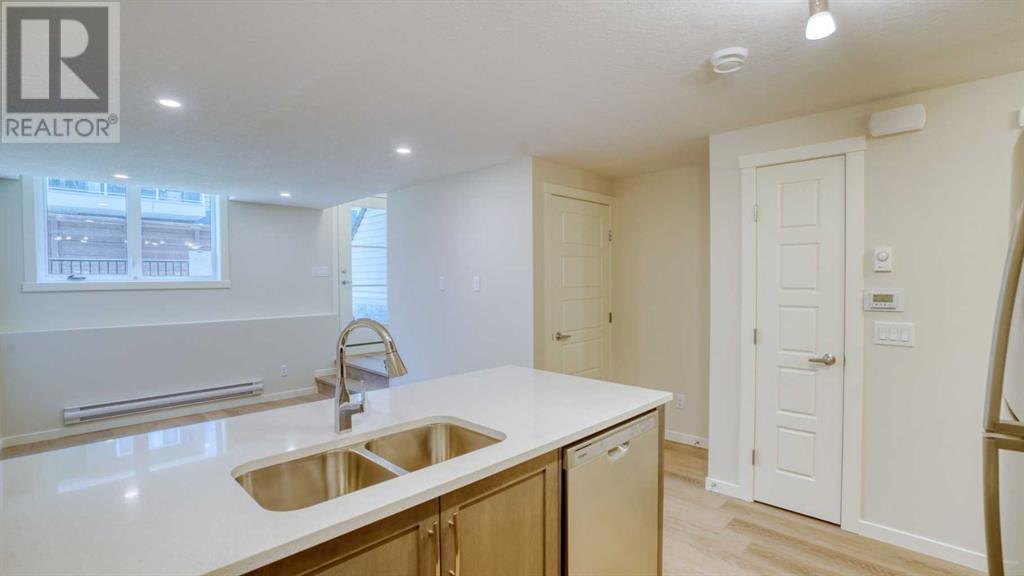211, 474 Seton Circle Se Calgary, Alberta T3M 3P6
$289,000Maintenance, Insurance, Property Management, Reserve Fund Contributions
$93 Monthly
Maintenance, Insurance, Property Management, Reserve Fund Contributions
$93 MonthlyAre you looking for a well-appointed bungalow-style townhome in south Calgary close to the South Campus Hospital, Calgary Public Library, spruce Meadow, South Center Mall, and several restaurants? then look no further, this brand-new townhouse located in the peaceful community of Seton enjoys lots of natural sunlight. With tasteful laminate flooring and neutral paint throughout, this unit has a spacious open concept floor plan, large bedroom with roomy double closets, full kitchen with stainless steel appliances, quartz countertop with undermount sinks, pantry, laundry room, separate ventilation system, hot water tank, thermostat and a private parking stall. Unwind at the end of the day on the sunny south-facing fenced yard and take in your peaceful surroundings. Do not hesitate to reach out for a private showing and it surely will not last long! This building is Airbnb friendly and here is another plus, you are steps away from VIP cinema, YMCA, and dog park. Please check out the virtual tour of this property (id:49464)
Property Details
| MLS® Number | A2153854 |
| Property Type | Single Family |
| Community Name | Seton |
| AmenitiesNearBy | Park, Playground, Shopping |
| Features | See Remarks, No Animal Home, No Smoking Home, Parking |
| ParkingSpaceTotal | 1 |
| Plan | 2411271 |
| Structure | None |
Building
| BathroomTotal | 1 |
| BedroomsAboveGround | 1 |
| BedroomsTotal | 1 |
| Age | New Building |
| Appliances | Refrigerator, Dishwasher, Stove, Microwave Range Hood Combo, Washer/dryer Stack-up |
| ArchitecturalStyle | Bungalow |
| BasementType | None |
| ConstructionMaterial | Wood Frame |
| ConstructionStyleAttachment | Attached |
| CoolingType | None |
| ExteriorFinish | Vinyl Siding |
| FlooringType | Laminate |
| FoundationType | Poured Concrete |
| HeatingType | Forced Air |
| StoriesTotal | 1 |
| SizeInterior | 554 Sqft |
| TotalFinishedArea | 554 Sqft |
| Type | Row / Townhouse |
Land
| Acreage | No |
| FenceType | Not Fenced |
| LandAmenities | Park, Playground, Shopping |
| SizeTotalText | Unknown |
| ZoningDescription | M-1 |
Rooms
| Level | Type | Length | Width | Dimensions |
|---|---|---|---|---|
| Main Level | Foyer | 4.40 M x 3.50 M | ||
| Main Level | Living Room | 13.70 M x 12.11 M | ||
| Main Level | Kitchen | 13.70 M x 9.80 M | ||
| Main Level | Hall | 5.40 M x 3.20 M | ||
| Main Level | 4pc Bathroom | 7.70 M x 5.00 M | ||
| Main Level | Bedroom | 11.10 M x 9.80 M | ||
| Main Level | Laundry Room | 4.00 M x 3.10 M |
https://www.realtor.ca/real-estate/27245376/211-474-seton-circle-se-calgary-seton
Interested?
Contact us for more information
