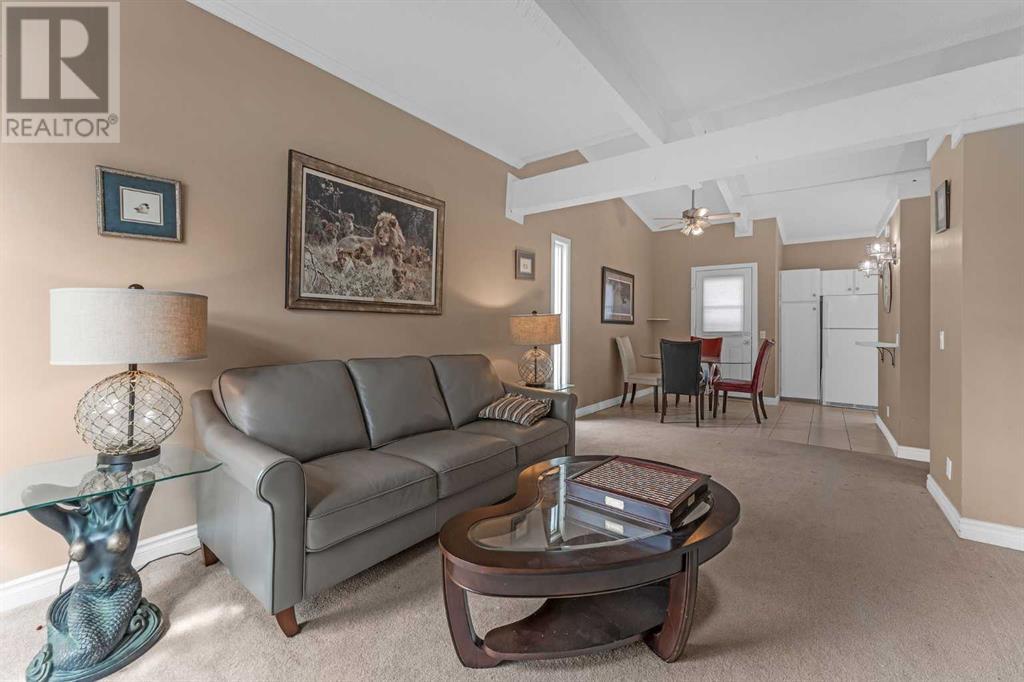2622 Oakmoor Drive Sw Calgary, Alberta T2V 4E7
$249,900Maintenance, Common Area Maintenance, Ground Maintenance, Parking, Property Management, Reserve Fund Contributions, Waste Removal
$537 Monthly
Maintenance, Common Area Maintenance, Ground Maintenance, Parking, Property Management, Reserve Fund Contributions, Waste Removal
$537 MonthlyWelcome, could this be your new home? This delightful 2-bedroom duplex invites you in with an open plan design and a vaulted ceiling to really give you that open plan effect. There is also a wood-burning fireplace for those cozy snowy days in, not to mention the fully fenced yard for your furry family members!The well-equipped kitchen features ample counter space and storage, granite courter-tops catering to all your culinary needs with ease. Both bedrooms are generously sized, making them ideal for a small family or roommates.Situated just steps from essential amenities such as grocery store, coffee shops, restaurants, and public transportation, this home offers unparalleled convenience. Plus, it’s just a short distance from the Glenmore Reservoir boat launch, Southland pool and splash park, and a paved bike path.Parking is made easy with a designated stall right outside your door, along with plenty of street parking for guests. Welcome to a home where everything you need is right at your fingertips. This well managed complex is landscaped and snow removal is taken care of. Come check out this turn-key home! (id:49464)
Property Details
| MLS® Number | A2165286 |
| Property Type | Single Family |
| Community Name | Oakridge |
| AmenitiesNearBy | Park, Playground, Schools, Shopping |
| CommunityFeatures | Pets Allowed With Restrictions |
| Features | Parking |
| ParkingSpaceTotal | 1 |
| Plan | 7510584 |
| Structure | Deck |
Building
| BathroomTotal | 1 |
| BedroomsBelowGround | 2 |
| BedroomsTotal | 2 |
| Appliances | Refrigerator, Dishwasher, Stove, Microwave, Washer & Dryer |
| ArchitecturalStyle | Bi-level |
| BasementDevelopment | Finished |
| BasementType | Full (finished) |
| ConstructedDate | 1975 |
| ConstructionStyleAttachment | Semi-detached |
| CoolingType | None |
| ExteriorFinish | Aluminum Siding, Stucco |
| FireplacePresent | Yes |
| FireplaceTotal | 1 |
| FlooringType | Carpeted, Tile |
| FoundationType | Wood |
| HeatingType | Forced Air |
| SizeInterior | 517.62 Sqft |
| TotalFinishedArea | 517.62 Sqft |
| Type | Duplex |
Land
| Acreage | No |
| FenceType | Fence |
| LandAmenities | Park, Playground, Schools, Shopping |
| SizeTotalText | Unknown |
| ZoningDescription | M-c1 |
Rooms
| Level | Type | Length | Width | Dimensions |
|---|---|---|---|---|
| Lower Level | Bedroom | 10.67 Ft x 8.42 Ft | ||
| Lower Level | Primary Bedroom | 10.75 Ft x 14.00 Ft | ||
| Lower Level | Furnace | 11.67 Ft x 12.42 Ft | ||
| Main Level | Dining Room | 9.92 Ft x 10.83 Ft | ||
| Main Level | Kitchen | 11.75 Ft x 5.92 Ft | ||
| Main Level | Living Room | 10.92 Ft x 15.42 Ft | ||
| Unknown | 4pc Bathroom | 7.58 Ft x 4.92 Ft |
https://www.realtor.ca/real-estate/27414515/2622-oakmoor-drive-sw-calgary-oakridge
Interested?
Contact us for more information




























