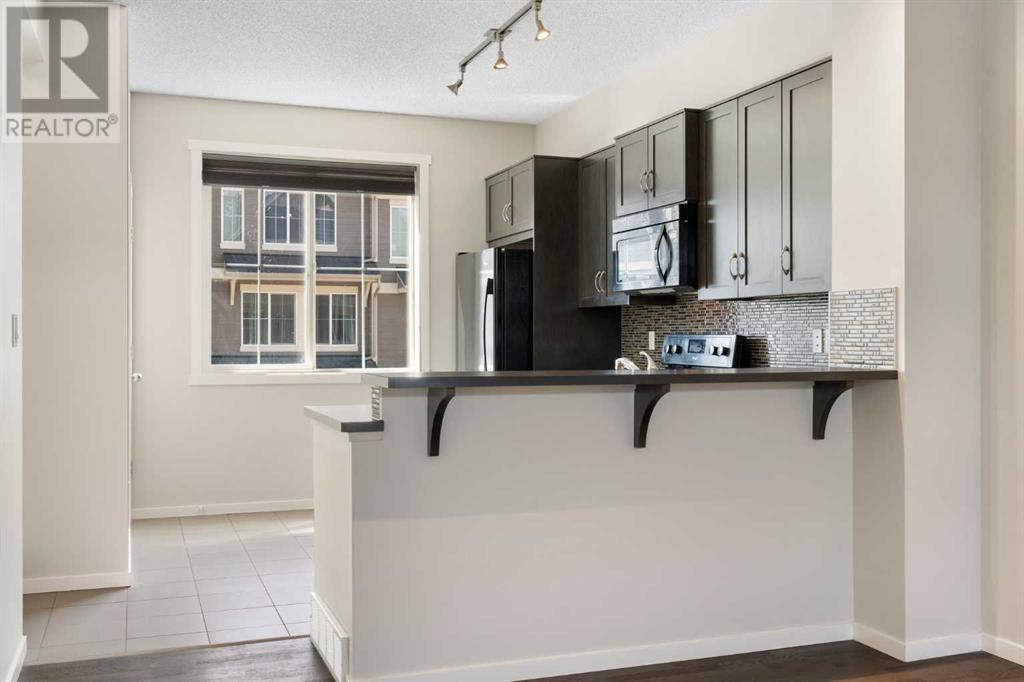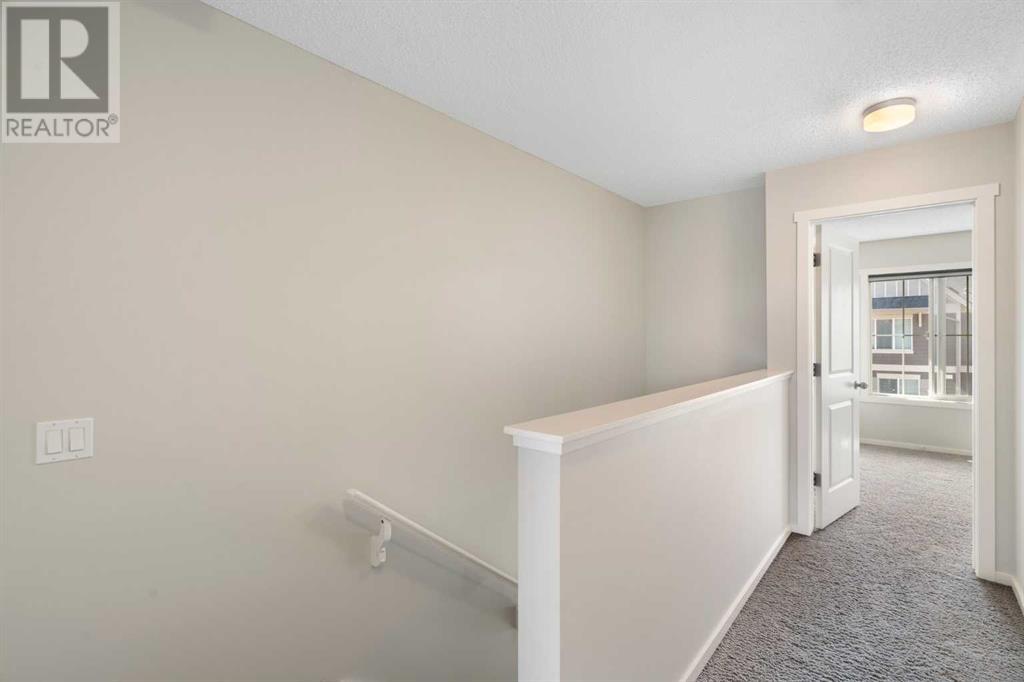42 Kinlea Common Nw Calgary, Alberta T3R 0S2
$459,000Maintenance, Condominium Amenities, Common Area Maintenance, Insurance, Ground Maintenance, Waste Removal
$402.02 Monthly
Maintenance, Condominium Amenities, Common Area Maintenance, Insurance, Ground Maintenance, Waste Removal
$402.02 MonthlyThe key to a great investment property is location, and this townhouse has it,and so much more! Tucked away in a quiet, secluded complex, it backs onto a private courtyard, providing a tranquil, living environment. The main level outdoor patio is finished with exposed aggregate concrete, offering easy, maintenance-free living. Situated just minutes from multiple shopping centers, parks, and pathways, with quick access to Simons Valley Parkway and Stony Trail, this home ensures convenient commutes.This property checks all the right boxes, featuring a spacious open living area and two generous primary suites. The roomy double tandem garage also offers additional storage space, and combined with the driveway, this unit can accommodate parking for up to three cars.Whether you’re seeking a prime investment opportunity or a hassle-free condo lifestyle, this townhouse has it all and is move-in ready! (id:49464)
Property Details
| MLS® Number | A2159573 |
| Property Type | Single Family |
| Community Name | Kincora |
| AmenitiesNearBy | Park, Playground, Schools, Shopping |
| CommunityFeatures | Pets Allowed With Restrictions |
| Features | See Remarks, Closet Organizers, Parking |
| ParkingSpaceTotal | 3 |
| Plan | 1312797 |
Building
| BathroomTotal | 3 |
| BedroomsAboveGround | 2 |
| BedroomsTotal | 2 |
| Appliances | Refrigerator, Stove, Range, Microwave Range Hood Combo, Washer & Dryer |
| BasementType | None |
| ConstructedDate | 2013 |
| ConstructionMaterial | Poured Concrete |
| ConstructionStyleAttachment | Attached |
| CoolingType | None |
| ExteriorFinish | Composite Siding, Concrete |
| FlooringType | Carpeted, Ceramic Tile, Laminate |
| FoundationType | Poured Concrete |
| HalfBathTotal | 1 |
| HeatingFuel | Natural Gas |
| HeatingType | Forced Air |
| SizeInterior | 1261 Sqft |
| TotalFinishedArea | 1261 Sqft |
| Type | Row / Townhouse |
Parking
| Attached Garage | 2 |
| Parking Pad |
Land
| Acreage | No |
| FenceType | Fence |
| LandAmenities | Park, Playground, Schools, Shopping |
| SizeDepth | 23.22 M |
| SizeFrontage | 6 M |
| SizeIrregular | 99.00 |
| SizeTotal | 99 M2|0-4,050 Sqft |
| SizeTotalText | 99 M2|0-4,050 Sqft |
| ZoningDescription | M-1 D131 |
Rooms
| Level | Type | Length | Width | Dimensions |
|---|---|---|---|---|
| Third Level | 3pc Bathroom | Measurements not available | ||
| Third Level | 4pc Bathroom | Measurements not available | ||
| Third Level | Primary Bedroom | 11.50 Ft x 10.92 Ft | ||
| Third Level | Primary Bedroom | 14.75 Ft x 11.25 Ft | ||
| Third Level | Other | Measurements not available | ||
| Third Level | Other | Measurements not available | ||
| Main Level | 2pc Bathroom | Measurements not available | ||
| Main Level | Dining Room | 11.08 Ft x 9.67 Ft | ||
| Main Level | Kitchen | 11.50 Ft x 11.08 Ft | ||
| Main Level | Living Room | 17.42 Ft x 11.00 Ft | ||
| Main Level | Furnace | Measurements not available |
https://www.realtor.ca/real-estate/27321109/42-kinlea-common-nw-calgary-kincora
Interested?
Contact us for more information










































