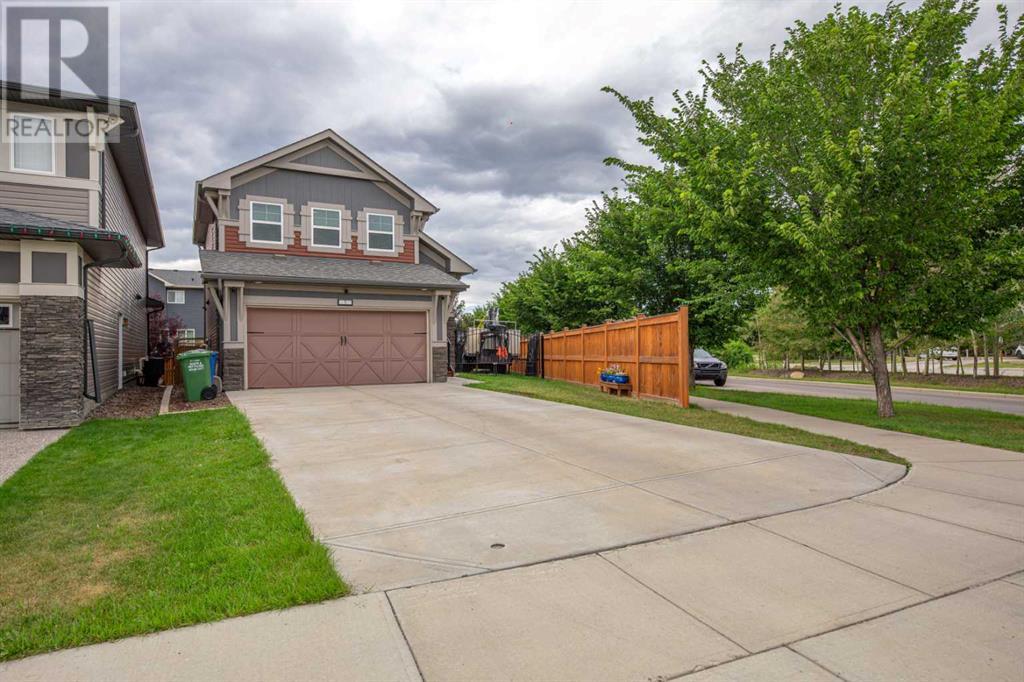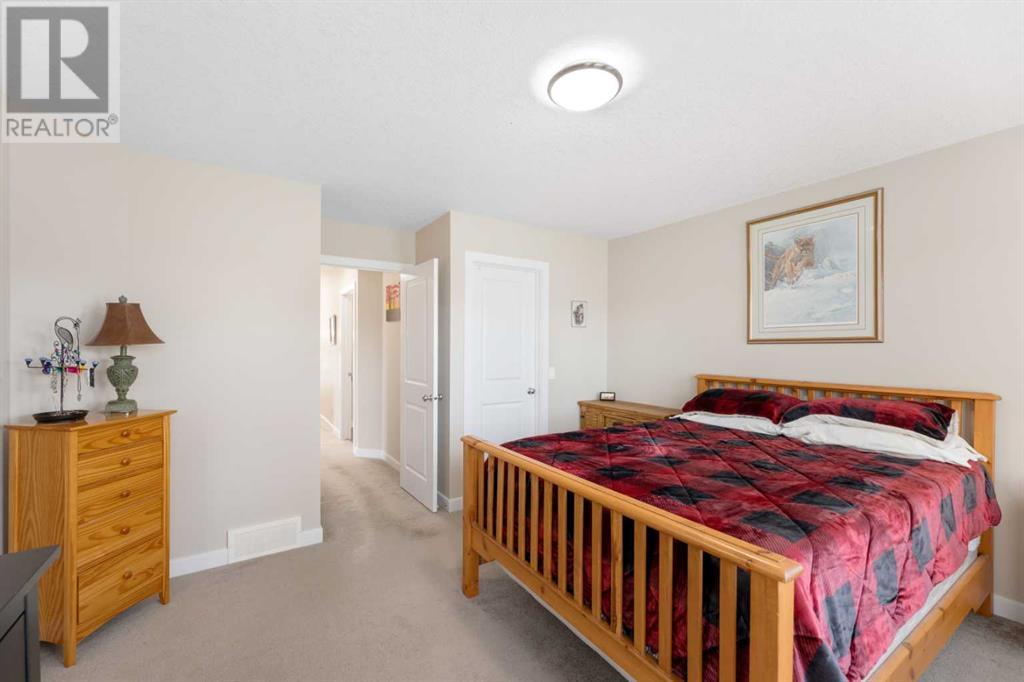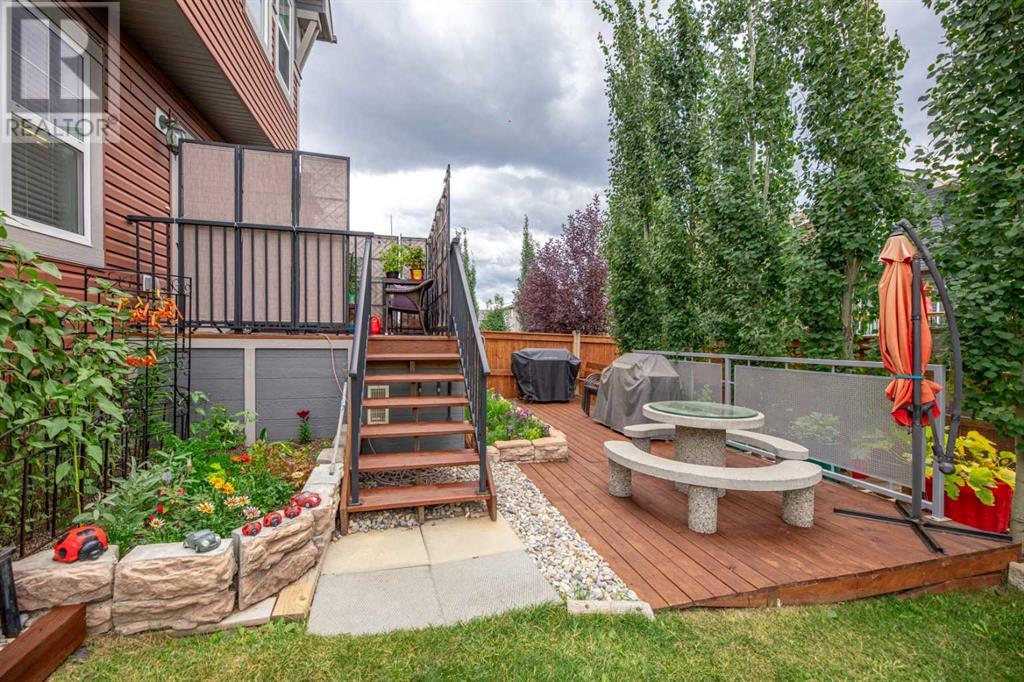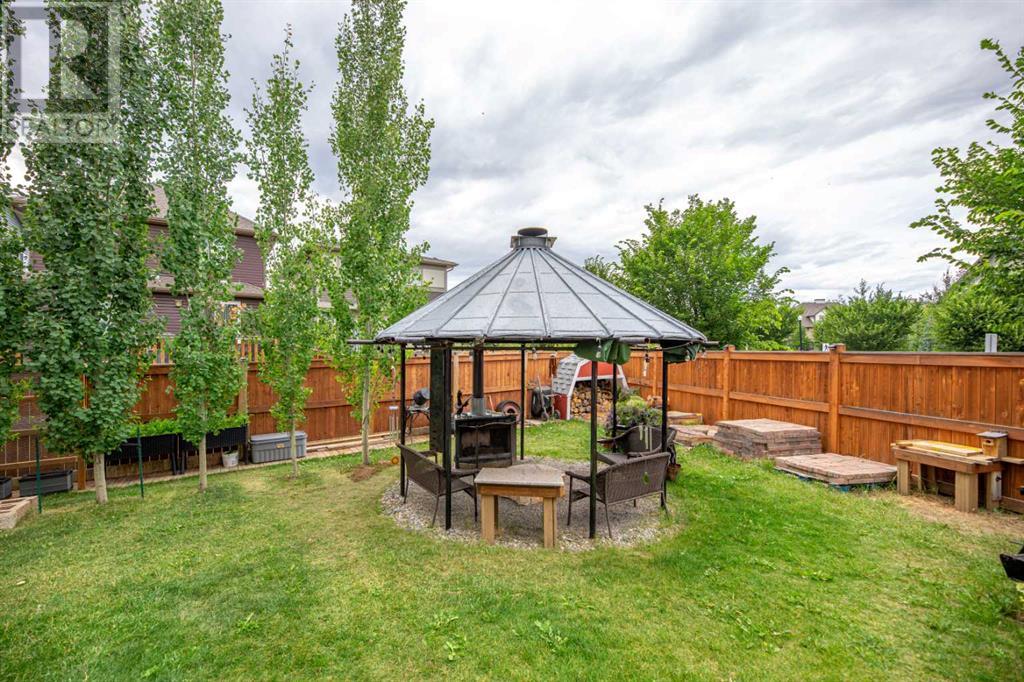3 Bedroom
3 Bathroom
1929 sqft
Fireplace
None
Other, Forced Air
$749,900
Your wait is over, an extra large corner pie lot in the neighborhood of HEARTLAND with private deck, gazebo firepit, vegetable garden area, side yard AND room for RV parking. Gorgeous over sized metal gates for easy access to the side yard. Driveway long enough for 4 cars plus 2 garage spots. Step inside to your open concept main level great room, featuring hardwood floors, gas fireplace, plenty of windows and for those who love to bake...built in double Bosch ovens plus an electric range...that's 3 ovens!!!! Your Christmas baking will be a breeze with this set up!!! Surrounded with shelving and storage as well as corner pantry, no storage concerns here!!!! Newer appliances include LG Refrigerator 2023, Washer/dryer 2023, Maytag dishwasher 2023, Bosch double built in ovens 2021. Large bonus room over garage, separated from the upper bedrooms. Primary bedroom ensuite features soaker tub and separate shower. Upper level laundry room. Lower level large recreation room, great for movies or a fabulous games room!! Basement is fully insulated with spray foam insulation. Home lovingly well maintained. Nothing to do but move in and enjoy!!! Inside and/or outside there is plenty of room for your family and the family pet!! Don't miss out on this fabulous opportunity with so many features no other homes offer!!! (id:49464)
Property Details
|
MLS® Number
|
A2161196 |
|
Property Type
|
Single Family |
|
Community Name
|
Heartland |
|
AmenitiesNearBy
|
Park, Playground |
|
Features
|
Pvc Window |
|
ParkingSpaceTotal
|
6 |
|
Plan
|
0913725 |
|
Structure
|
Deck, See Remarks |
Building
|
BathroomTotal
|
3 |
|
BedroomsAboveGround
|
3 |
|
BedroomsTotal
|
3 |
|
Appliances
|
Refrigerator, Range - Electric, Dishwasher, Oven, Oven - Built-in, Washer & Dryer |
|
BasementDevelopment
|
Finished |
|
BasementType
|
Full (finished) |
|
ConstructedDate
|
2016 |
|
ConstructionStyleAttachment
|
Detached |
|
CoolingType
|
None |
|
ExteriorFinish
|
Vinyl Siding |
|
FireplacePresent
|
Yes |
|
FireplaceTotal
|
1 |
|
FlooringType
|
Carpeted, Ceramic Tile, Hardwood |
|
FoundationType
|
Poured Concrete |
|
HalfBathTotal
|
1 |
|
HeatingFuel
|
Natural Gas |
|
HeatingType
|
Other, Forced Air |
|
StoriesTotal
|
2 |
|
SizeInterior
|
1929 Sqft |
|
TotalFinishedArea
|
1929 Sqft |
|
Type
|
House |
Parking
|
Attached Garage
|
2 |
|
Oversize
|
|
|
See Remarks
|
|
Land
|
Acreage
|
No |
|
FenceType
|
Fence |
|
LandAmenities
|
Park, Playground |
|
SizeDepth
|
38.27 M |
|
SizeFrontage
|
9.79 M |
|
SizeIrregular
|
374.66 |
|
SizeTotal
|
374.66 M2|0-4,050 Sqft |
|
SizeTotalText
|
374.66 M2|0-4,050 Sqft |
|
ZoningDescription
|
R |
Rooms
| Level |
Type |
Length |
Width |
Dimensions |
|
Second Level |
Primary Bedroom |
|
|
13.67 Ft x 14.58 Ft |
|
Second Level |
Bedroom |
|
|
11.17 Ft x 9.92 Ft |
|
Second Level |
Bedroom |
|
|
11.17 Ft x 9.92 Ft |
|
Second Level |
5pc Bathroom |
|
|
Measurements not available |
|
Second Level |
4pc Bathroom |
|
|
Measurements not available |
|
Lower Level |
Recreational, Games Room |
|
|
21.58 Ft x 16.92 Ft |
|
Main Level |
Kitchen |
|
|
11.83 Ft x 13.25 Ft |
|
Main Level |
Living Room |
|
|
11.92 Ft x 17.75 Ft |
|
Main Level |
Dining Room |
|
|
11.08 Ft x 9.42 Ft |
|
Main Level |
2pc Bathroom |
|
|
Measurements not available |
|
Upper Level |
Bonus Room |
|
|
18.08 Ft x 12.92 Ft |
|
Upper Level |
Laundry Room |
|
|
Measurements not available |
https://www.realtor.ca/real-estate/27345382/5-morgan-street-cochrane-heartland




















































