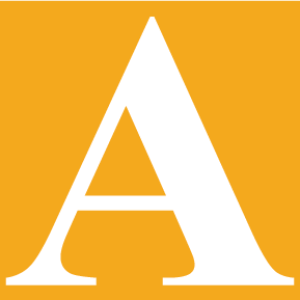7106 & 7108 Hunterville Road Nw Calgary, Alberta T2K 4J8
6 Bedroom
2 Bathroom
2001.03 sqft
Bungalow
None
Forced Air
Lawn
$858,000
7106 & 7108 Hunterville Road NW – Fantastic Location! | Excellent Investment Property | Side By Side Duplex Is Located Perfectly In Huntington Hills On A 64 FT x 110 FT Lot | Just Minutes To Superstore, Playgrounds, Pool, & Transit! | Steps to Huntington Hills School, John G. Diefenbaker High School, Sir John A. Macdonald School, St. Helena School, St Henry Elementary School | R-C2 Zoned (id:49464)
Property Details
| MLS® Number | A2143294 |
| Property Type | Multi-family |
| Community Name | Huntington Hills |
| AmenitiesNearBy | Park, Playground, Recreation Nearby, Schools, Shopping |
| Features | Treed, Back Lane, Level |
| ParkingSpaceTotal | 2 |
| Plan | 4948jk |
| Structure | None |
Building
| BathroomTotal | 2 |
| BedroomsAboveGround | 6 |
| BedroomsTotal | 6 |
| Appliances | See Remarks |
| ArchitecturalStyle | Bungalow |
| BasementDevelopment | Unfinished |
| BasementType | Full (unfinished) |
| ConstructedDate | 1968 |
| ConstructionMaterial | Poured Concrete, Wood Frame |
| ConstructionStyleAttachment | Attached |
| CoolingType | None |
| ExteriorFinish | Brick, Concrete |
| FlooringType | Hardwood, Vinyl |
| FoundationType | Poured Concrete |
| HeatingFuel | Natural Gas |
| HeatingType | Forced Air |
| StoriesTotal | 1 |
| SizeInterior | 2001.03 Sqft |
| TotalFinishedArea | 2001.03 Sqft |
| UtilityWater | Municipal Water |
Parking
| Other |
Land
| Acreage | No |
| FenceType | Fence |
| LandAmenities | Park, Playground, Recreation Nearby, Schools, Shopping |
| LandscapeFeatures | Lawn |
| Sewer | Municipal Sewage System |
| SizeDepth | 33.49 M |
| SizeFrontage | 19.58 M |
| SizeIrregular | 653.00 |
| SizeTotal | 653 M2|4,051 - 7,250 Sqft |
| SizeTotalText | 653 M2|4,051 - 7,250 Sqft |
| ZoningDescription | R-c2 |
Rooms
| Level | Type | Length | Width | Dimensions |
|---|---|---|---|---|
| Main Level | Living Room | 18.42 Ft x 11.92 Ft | ||
| Main Level | Living Room | 18.42 Ft x 11.92 Ft | ||
| Main Level | Kitchen | 11.08 Ft x 6.17 Ft | ||
| Main Level | Kitchen | 11.08 Ft x 6.17 Ft | ||
| Main Level | Dining Room | 8.25 Ft x 7.17 Ft | ||
| Main Level | Dining Room | 8.25 Ft x 7.17 Ft | ||
| Main Level | Primary Bedroom | 14.42 Ft x 8.42 Ft | ||
| Main Level | Primary Bedroom | 14.42 Ft x 8.42 Ft | ||
| Main Level | Bedroom | 14.58 Ft x 8.50 Ft | ||
| Main Level | Bedroom | 14.58 Ft x 8.50 Ft | ||
| Main Level | Bedroom | 11.08 Ft x 8.25 Ft | ||
| Main Level | Bedroom | 11.08 Ft x 8.25 Ft | ||
| Main Level | Foyer | 6.00 Ft x 3.50 Ft | ||
| Main Level | Foyer | 6.00 Ft x 3.50 Ft | ||
| Main Level | 4pc Bathroom | 8.50 Ft x 5.00 Ft | ||
| Main Level | 4pc Bathroom | 8.50 Ft x 5.00 Ft |
https://www.realtor.ca/real-estate/27387732/7106-7108-hunterville-road-nw-calgary-huntington-hills
Interested?
Contact us for more information























