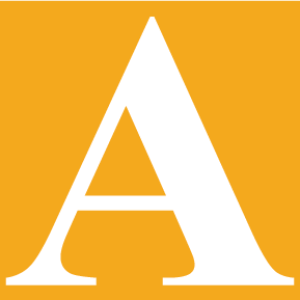715 Mahogany Boulevard Se Calgary, Alberta T3M 1Y1
$649,900
OPEN HOUSE Sun Sept 29th 12-2PM...Welcome to this stunning attached home in the sought-after Mahogany neighbourhood and in a premium location across from wetlands! The moment you step inside, you'll be captivated by the open-floor plan that seamlessly integrates the living room, dining area, and kitchen, all beautifully adorned with rich engineered hardwood floors. The kitchen features sleek granite countertops, a spacious island perfect for meal prep or casual dining, and plenty of cabinet space for all your culinary needs. A convenient half bath is thoughtfully located at the back of the home for guests and easy access. Upstairs, you'll discover two generously sized bedrooms. The primary bedroom is a serene retreat, complete with a luxurious five-piece ensuite, offering both privacy and comfort. The second bedroom serves as a spacious guest room, ideal for hosting friends or family. Additionally, there's a versatile bonus flex room, perfect for a home office or play area, a laundry room for added convenience, and a full bathroom to accommodate your needs. The finished basement enhances your living space with a large flexible area that can be tailored to your lifestyle—whether you envision it as a recreation room, home gym, or additional living space. It also includes a full bathroom and bar area, adding functionality to this versatile space. A potential third bedroom can be added to the lower level, pending required permits and approvals. Other notable features of this exceptional home include Air Conditioning for year-round comfort and upgraded window coverings for both style and privacy. Outside, the large composite deck with glass railings provides a fantastic patio space for relaxing or entertaining, complemented by a spacious lawn area for outdoor activities. The garage is a standout feature, with an epoxy-coated floor and drywall insulation, making it not only visually appealing but also functional and durable. Living in Mahogany offers more than just a beau tiful home; it provides access to an array of community amenities. Residents enjoy the unique privilege of access to two lakes, perfect for summer swimming and winter skating. The community clubhouse is a hub of activities, while the numerous parks, pathways, and playgrounds offer endless outdoor fun. Mahogany also boasts top-rated schools, convenient shopping, dining options, and a vibrant community lifestyle. Don't miss the opportunity to make this exceptional property your new home! (id:49464)
Open House
This property has open houses!
12:00 pm
Ends at:2:00 pm
Property Details
| MLS® Number | A2153542 |
| Property Type | Single Family |
| Community Name | Mahogany |
| AmenitiesNearBy | Park, Playground, Recreation Nearby, Schools, Shopping, Water Nearby |
| CommunityFeatures | Lake Privileges, Fishing |
| Features | Back Lane, No Smoking Home |
| ParkingSpaceTotal | 2 |
| Plan | 1413477 |
| Structure | Deck |
Building
| BathroomTotal | 4 |
| BedroomsAboveGround | 2 |
| BedroomsTotal | 2 |
| Amenities | Clubhouse |
| Appliances | Washer, Refrigerator, Water Softener, Dishwasher, Stove, Dryer, Microwave, Window Coverings, Garage Door Opener |
| BasementDevelopment | Finished |
| BasementType | Full (finished) |
| ConstructedDate | 2015 |
| ConstructionStyleAttachment | Semi-detached |
| CoolingType | Central Air Conditioning |
| ExteriorFinish | Shingles, Stone, Vinyl Siding |
| FireplacePresent | Yes |
| FireplaceTotal | 1 |
| FlooringType | Carpeted, Hardwood, Tile, Vinyl |
| FoundationType | Poured Concrete |
| HalfBathTotal | 1 |
| HeatingType | Forced Air |
| StoriesTotal | 2 |
| SizeInterior | 1630.46 Sqft |
| TotalFinishedArea | 1630.46 Sqft |
| Type | Duplex |
Parking
| Detached Garage | 2 |
Land
| Acreage | No |
| FenceType | Fence |
| LandAmenities | Park, Playground, Recreation Nearby, Schools, Shopping, Water Nearby |
| LandscapeFeatures | Lawn |
| SizeFrontage | 7.8 M |
| SizeIrregular | 3390.63 |
| SizeTotal | 3390.63 Sqft|0-4,050 Sqft |
| SizeTotalText | 3390.63 Sqft|0-4,050 Sqft |
| ZoningDescription | R-2m |
Rooms
| Level | Type | Length | Width | Dimensions |
|---|---|---|---|---|
| Basement | Recreational, Games Room | 23.33 Ft x 18.00 Ft | ||
| Basement | Furnace | 9.58 Ft x 9.00 Ft | ||
| Basement | 3pc Bathroom | 8.25 Ft x 7.92 Ft | ||
| Main Level | Kitchen | 12.50 Ft x 12.00 Ft | ||
| Main Level | Dining Room | 14.75 Ft x 10.00 Ft | ||
| Main Level | Living Room | 12.00 Ft x 11.50 Ft | ||
| Main Level | Foyer | 9.58 Ft x 9.00 Ft | ||
| Main Level | Other | 5.08 Ft x 3.58 Ft | ||
| Main Level | 2pc Bathroom | 5.50 Ft x 4.67 Ft | ||
| Upper Level | Family Room | 13.42 Ft x 12.17 Ft | ||
| Upper Level | Laundry Room | 6.00 Ft x 5.50 Ft | ||
| Upper Level | Primary Bedroom | 13.50 Ft x 13.00 Ft | ||
| Upper Level | Bedroom | 13.25 Ft x 11.58 Ft | ||
| Upper Level | 3pc Bathroom | 10.08 Ft x 5.25 Ft | ||
| Upper Level | 4pc Bathroom | 10.00 Ft x 5.25 Ft |
https://www.realtor.ca/real-estate/27247782/715-mahogany-boulevard-se-calgary-mahogany
Interested?
Contact us for more information















































