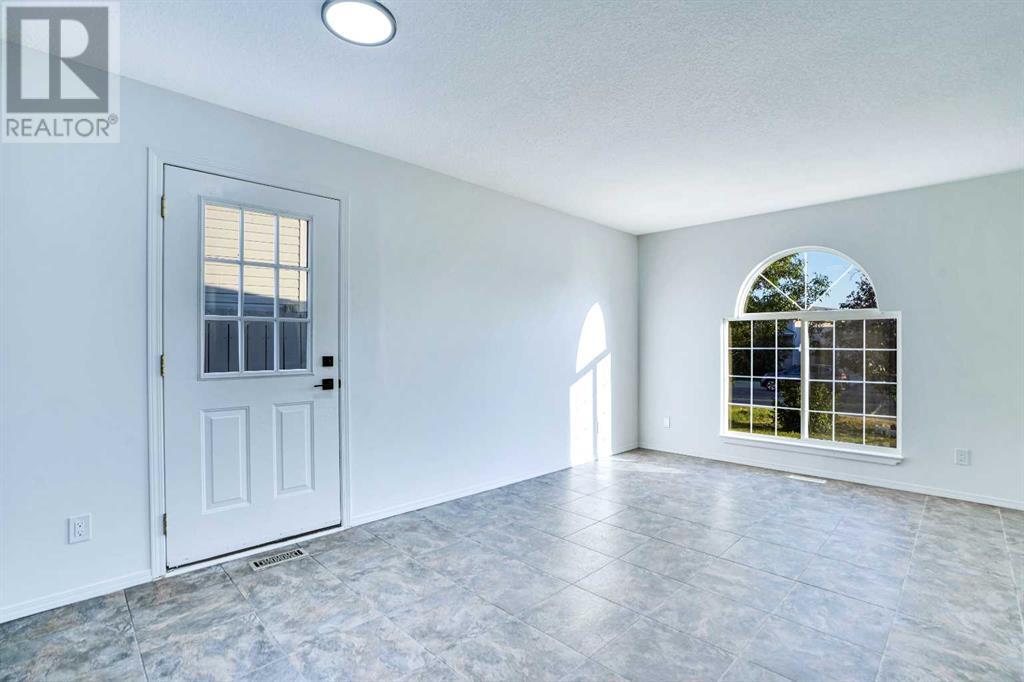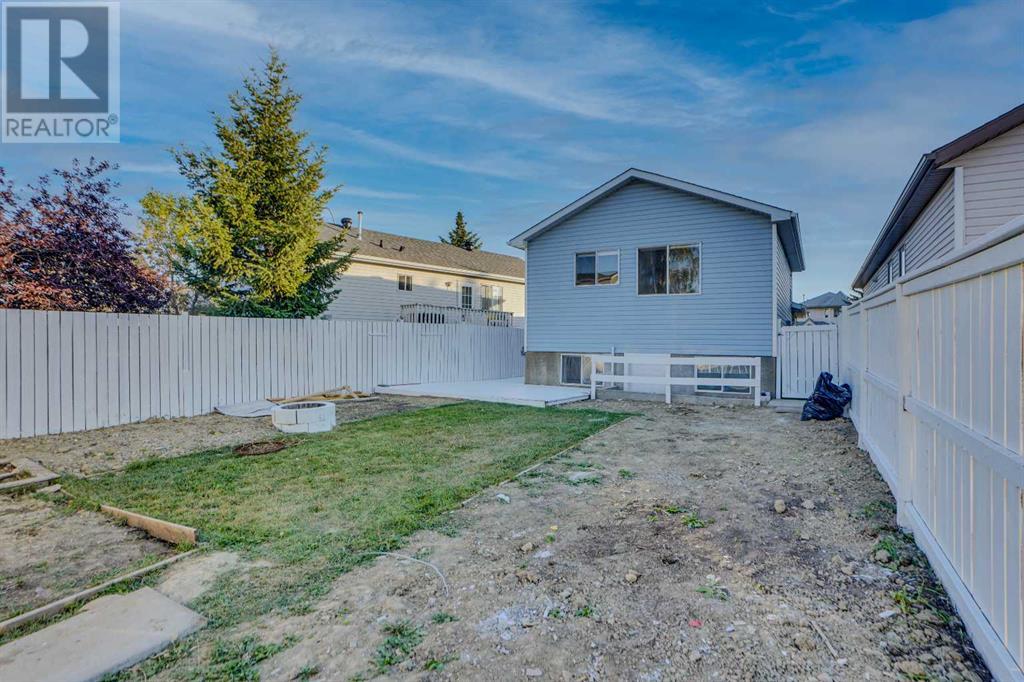4 Bedroom
3 Bathroom
845.51 sqft
3 Level
None
Forced Air
$535,000
Welcome to this FULLY RENOVATED charming detached 3-level split house located in the desirable Monterey Park community. This home offers a spacious and functional layout with a total of 4 bedrooms and 3 full bathrooms.Upon entering the front door, you'll be greeted by a welcoming foyer that leads into a generously sized living room. Large windows in the living room flood the space with natural light, creating a bright and inviting atmosphere. The kitchen is also well-sized, perfect for everyday meals. A few steps up from the main level, you'll find three comfortable bedrooms. This level also features a Jack-and-Jill bathroom, enhancing convenience for family members and guests.Descending a few steps from the main level, you’ll come across the laundry in a utility room, along with an additional 3-piece bathroom designed to serve the upper level.The lower level of this home features a fully finished illegal basement suite with a side entrance. This self-contained space includes a fully equipped kitchen, a good size bedroom, a 3-piece bathroom, and a separate laundry area, making it an ideal setup for extended family.This home offers a perfect blend of comfort and versatility, with ample living space and modern amenities in a sought-after community. (id:49464)
Property Details
|
MLS® Number
|
A2165013 |
|
Property Type
|
Single Family |
|
Community Name
|
Monterey Park |
|
AmenitiesNearBy
|
Park, Playground, Schools, Shopping |
|
Features
|
Back Lane, No Animal Home, No Smoking Home |
|
Plan
|
9510397 |
|
Structure
|
None |
Building
|
BathroomTotal
|
3 |
|
BedroomsAboveGround
|
3 |
|
BedroomsBelowGround
|
1 |
|
BedroomsTotal
|
4 |
|
Appliances
|
Refrigerator, Range - Electric, Dishwasher, Microwave, Hood Fan, Washer & Dryer |
|
ArchitecturalStyle
|
3 Level |
|
BasementDevelopment
|
Finished |
|
BasementFeatures
|
Separate Entrance |
|
BasementType
|
Full (finished) |
|
ConstructedDate
|
1995 |
|
ConstructionMaterial
|
Wood Frame |
|
ConstructionStyleAttachment
|
Detached |
|
CoolingType
|
None |
|
ExteriorFinish
|
Vinyl Siding |
|
FlooringType
|
Ceramic Tile, Vinyl Plank |
|
FoundationType
|
Poured Concrete |
|
HeatingFuel
|
Natural Gas |
|
HeatingType
|
Forced Air |
|
SizeInterior
|
845.51 Sqft |
|
TotalFinishedArea
|
845.51 Sqft |
|
Type
|
House |
Parking
Land
|
Acreage
|
No |
|
FenceType
|
Fence |
|
LandAmenities
|
Park, Playground, Schools, Shopping |
|
SizeDepth
|
33.01 M |
|
SizeFrontage
|
8.02 M |
|
SizeIrregular
|
3272.23 |
|
SizeTotal
|
3272.23 Sqft|0-4,050 Sqft |
|
SizeTotalText
|
3272.23 Sqft|0-4,050 Sqft |
|
ZoningDescription
|
R-c1n |
Rooms
| Level |
Type |
Length |
Width |
Dimensions |
|
Basement |
3pc Bathroom |
|
|
10.25 Ft x 3.00 Ft |
|
Basement |
3pc Bathroom |
|
|
8.42 Ft x 7.33 Ft |
|
Basement |
Bedroom |
|
|
10.67 Ft x 8.00 Ft |
|
Basement |
Kitchen |
|
|
12.67 Ft x 12.42 Ft |
|
Basement |
Laundry Room |
|
|
3.08 Ft x 3.00 Ft |
|
Basement |
Furnace |
|
|
11.42 Ft x 3.08 Ft |
|
Main Level |
3pc Bathroom |
|
|
13.42 Ft x 6.92 Ft |
|
Main Level |
Bedroom |
|
|
10.33 Ft x 8.50 Ft |
|
Main Level |
Bedroom |
|
|
9.67 Ft x 8.58 Ft |
|
Main Level |
Dining Room |
|
|
10.00 Ft x 5.75 Ft |
|
Main Level |
Kitchen |
|
|
9.25 Ft x 9.25 Ft |
|
Main Level |
Living Room |
|
|
11.25 Ft x 11.17 Ft |
|
Main Level |
Primary Bedroom |
|
|
10.33 Ft x 10.33 Ft |
https://www.realtor.ca/real-estate/27402121/7994-laguna-way-ne-calgary-monterey-park







































